2018 has been a very busy year and now 2019 is off to a good start; several new projects are on the boards. Here are some of the highlights:
In Havertown, JBNai is planning a “Pop-Top” 2nd floor addition and kitchen renovation for a flat-topped Mid Century Modern ranch house. We studied two different roof design solutions; Initially a smaller flat-roofed solution blended very well with the existing house’s design, but ultimately a sloped roof solution was advanced to the construction drawings phase, it being projected to cost slightly more but afford a much better $ to space ratio. Permits have been applied for and this project should break ground early this spring. Look to see a new gallery on the JBNai Facebook page soon; tracking construction progress for this project.
In the Pocono Mountains, JBNai is planning the renovation and expansion of a lakeside cabin constructed in the late 1960s. The design solution for this house makes the interior spaces much more commodious and light filled, adding a separate den/study, a new stairway connecting all levels (the previous stair was a narrow loft stair connecting only the 1st and 2nd floors), an expanded screened porch, and affording the house more views of the lake and passive ventilation through the addition of several new windows in new 2nd floor dormers.
Meanwhile, a large addition project at a lakefront community in the Pocono mountains is under construction. This project will radically transform and expand a lake-front home with a new Library, Master Suite, Recreation Room, and an enlarged kitchen and Dining room. Anns Construction of Greentown, PA, is the general contractor. A gallery of this project is below:
Closer to home, JBNai continues its consulting arrangement with R.A. Hoffman Architects Inc., working on custom home designs and a bevy of conceptual design renderings and models for both commercial and residential projects.
Lastly, construction finished up this past summer on a ground-up custom residence that JBNai designed in conjunction with and consulting for R.A. Hoffman Architects. A more comprehensive photoshoot should be in the near future.
JBNai is looking forward to sharing more updates as 2019 progresses. Signing off for now on a snowy February Monday.
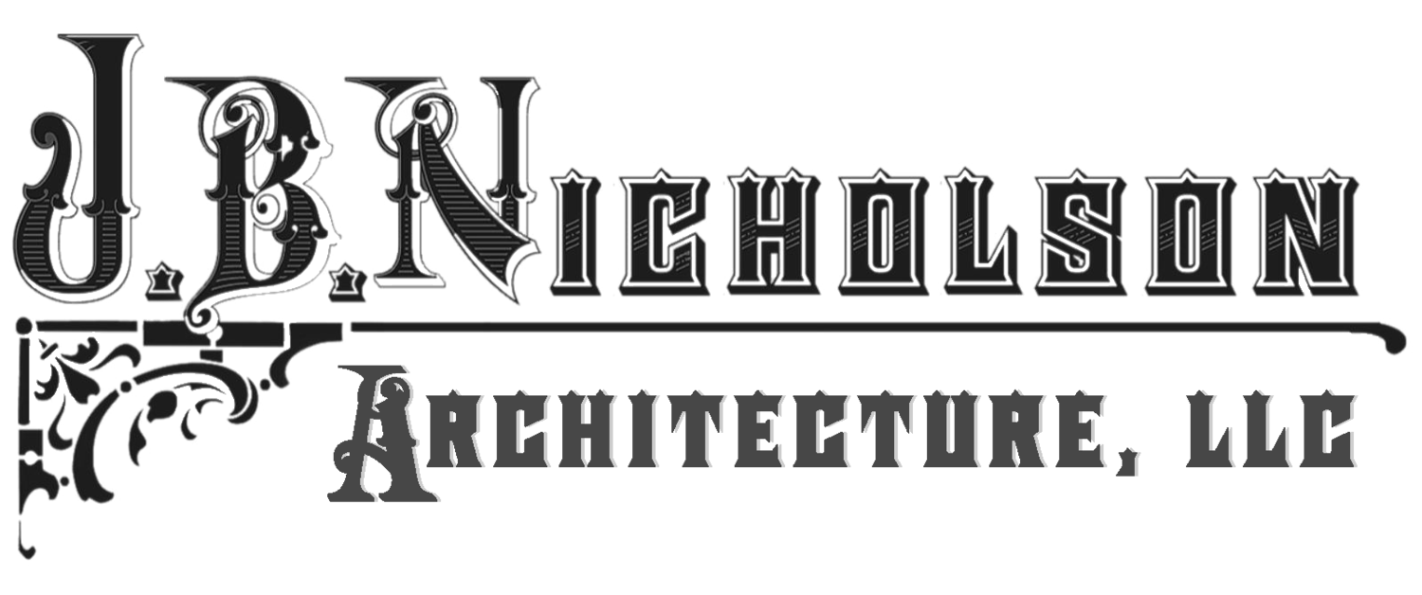
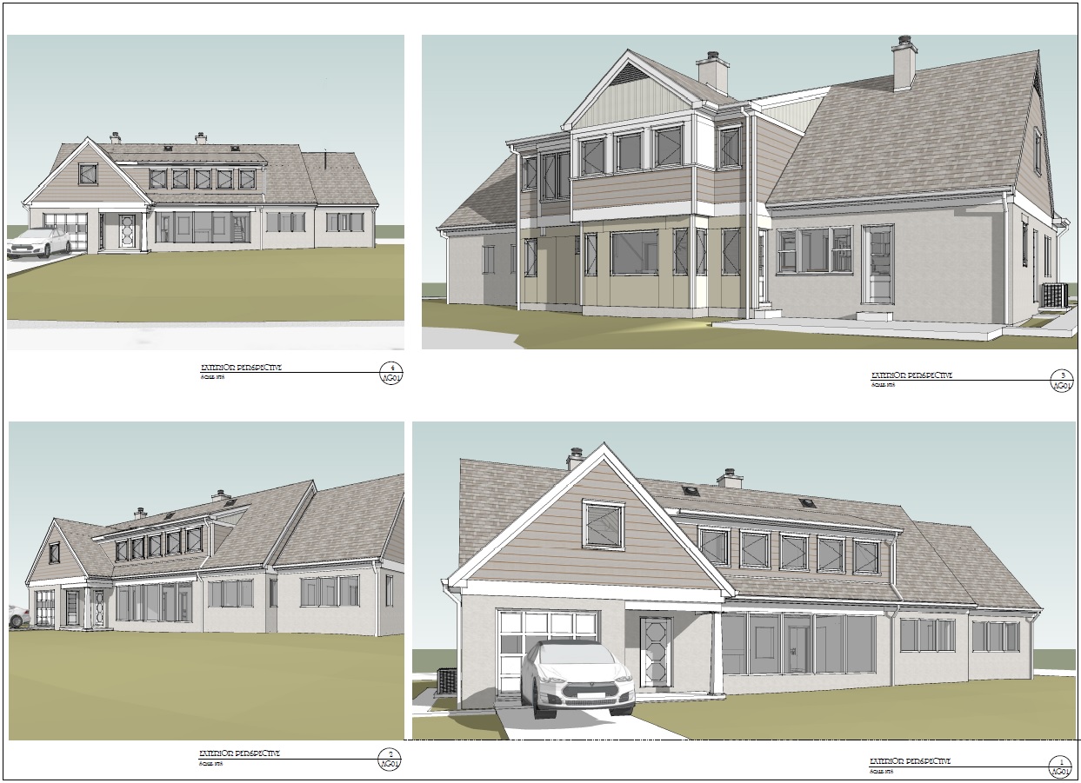
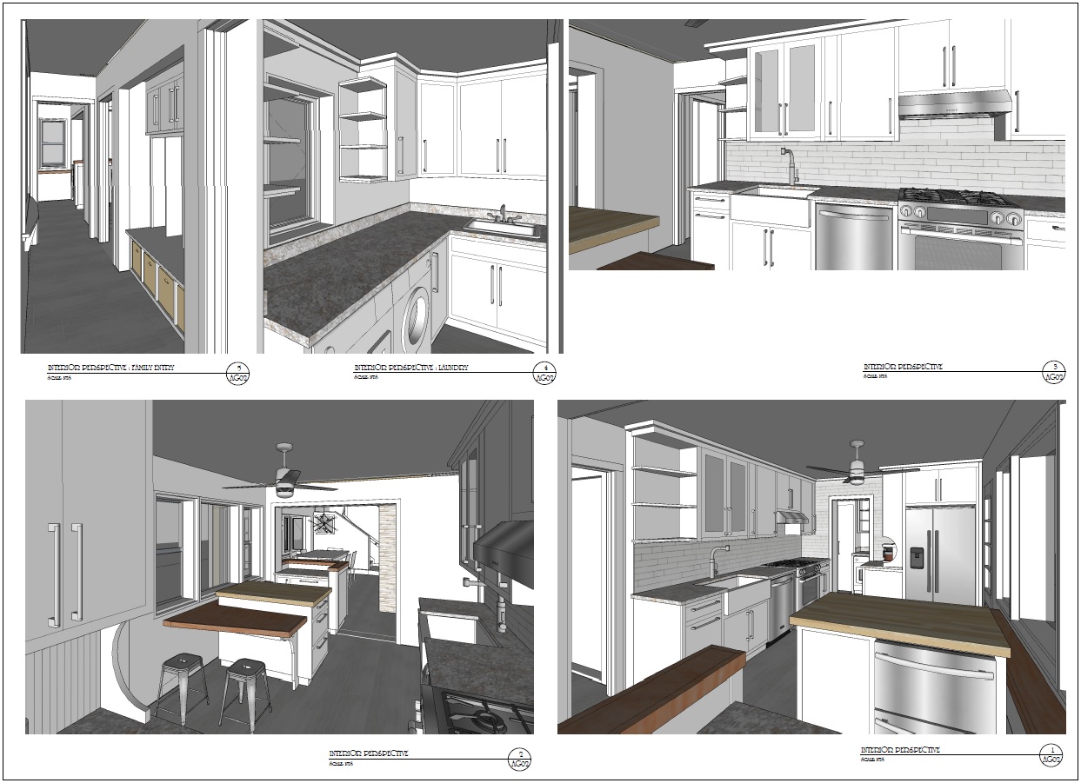
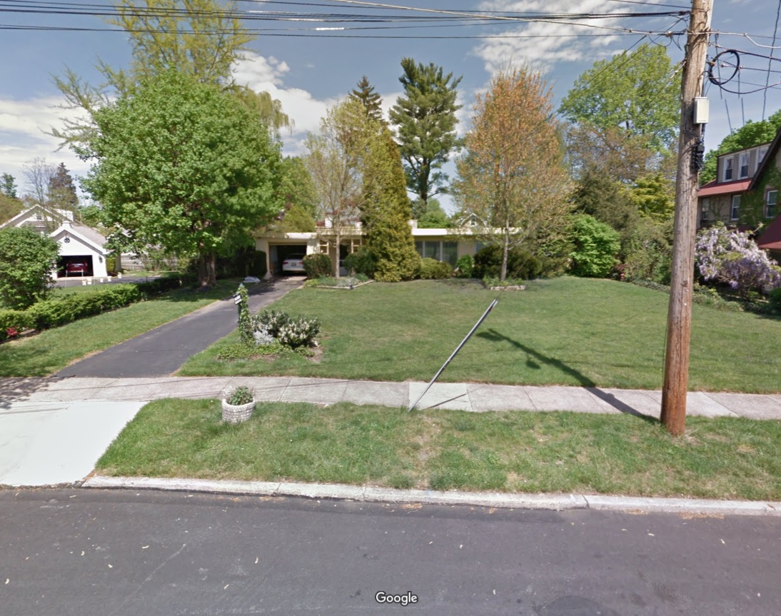




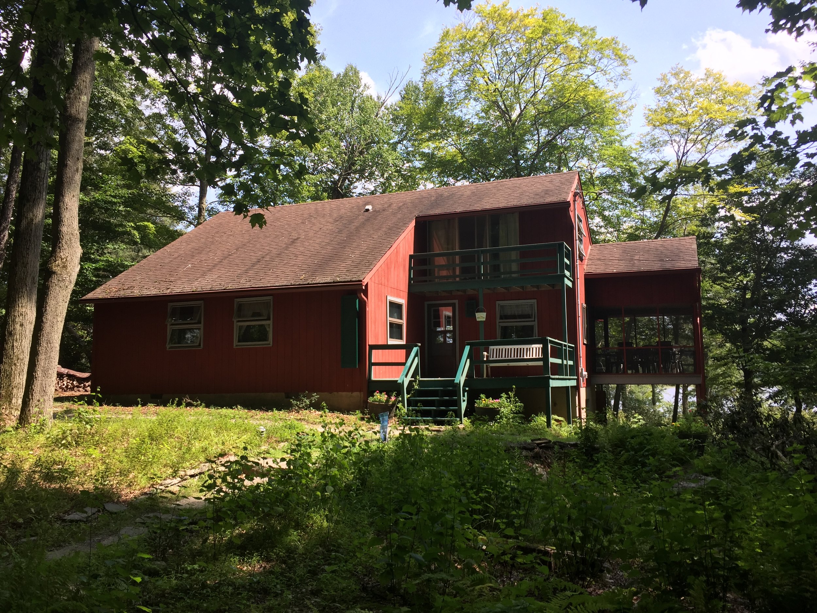



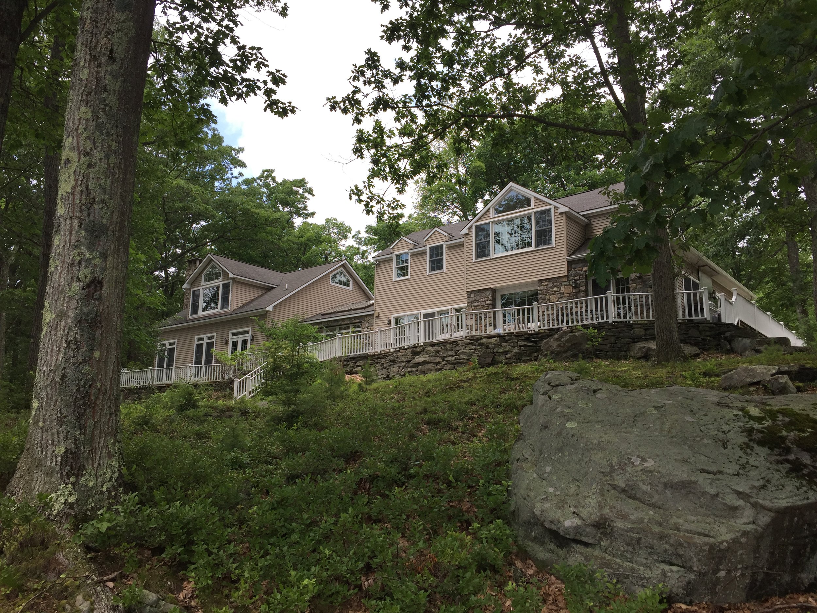
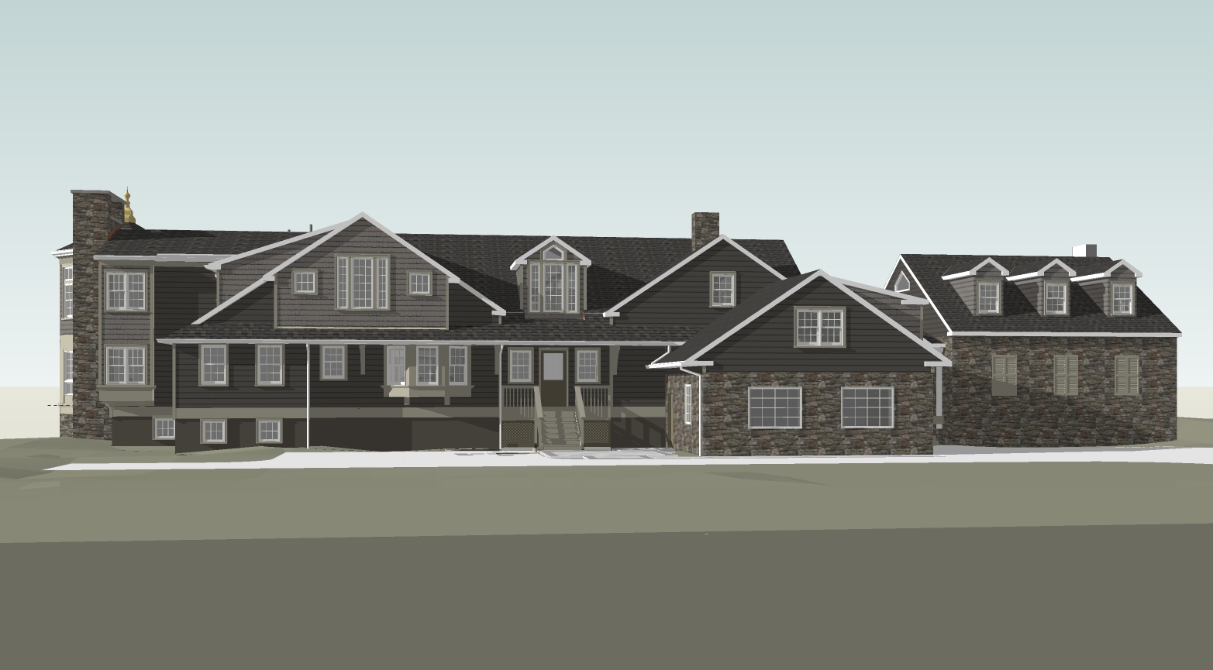

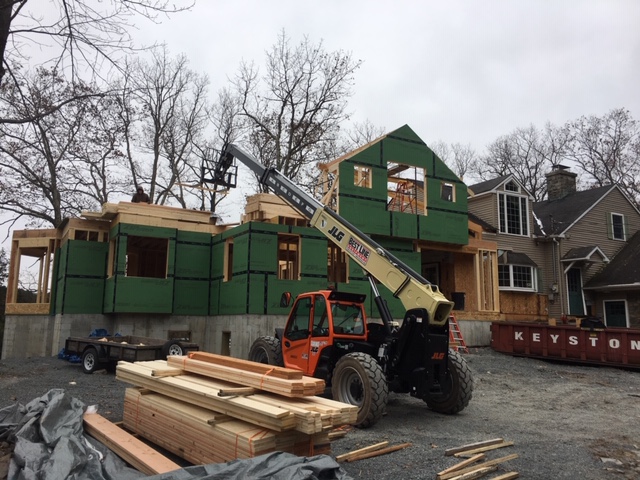
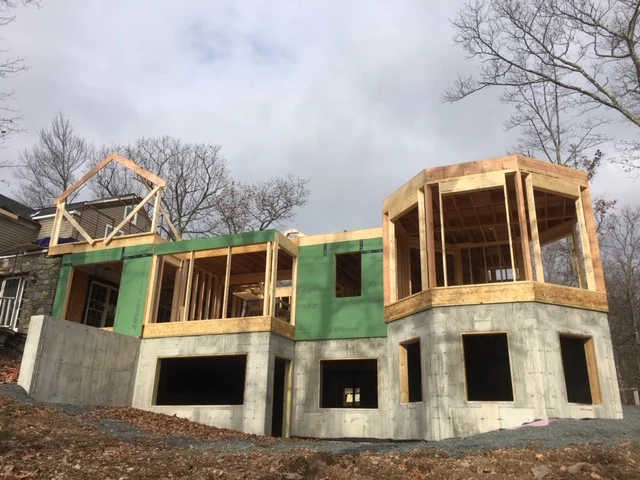
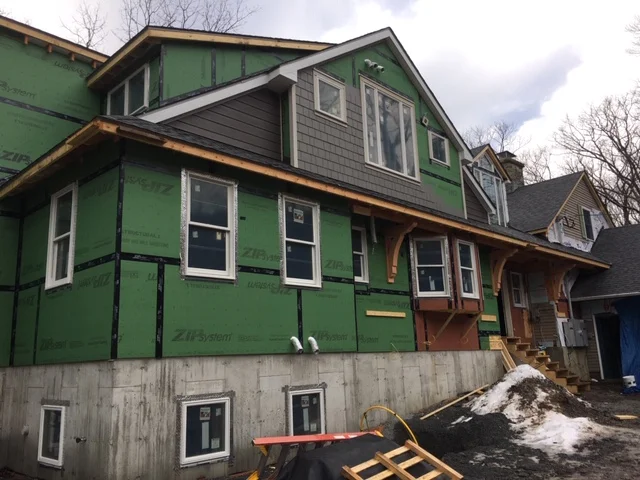
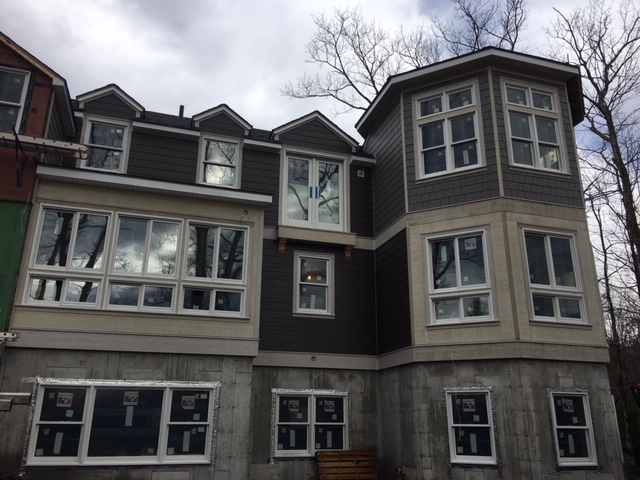
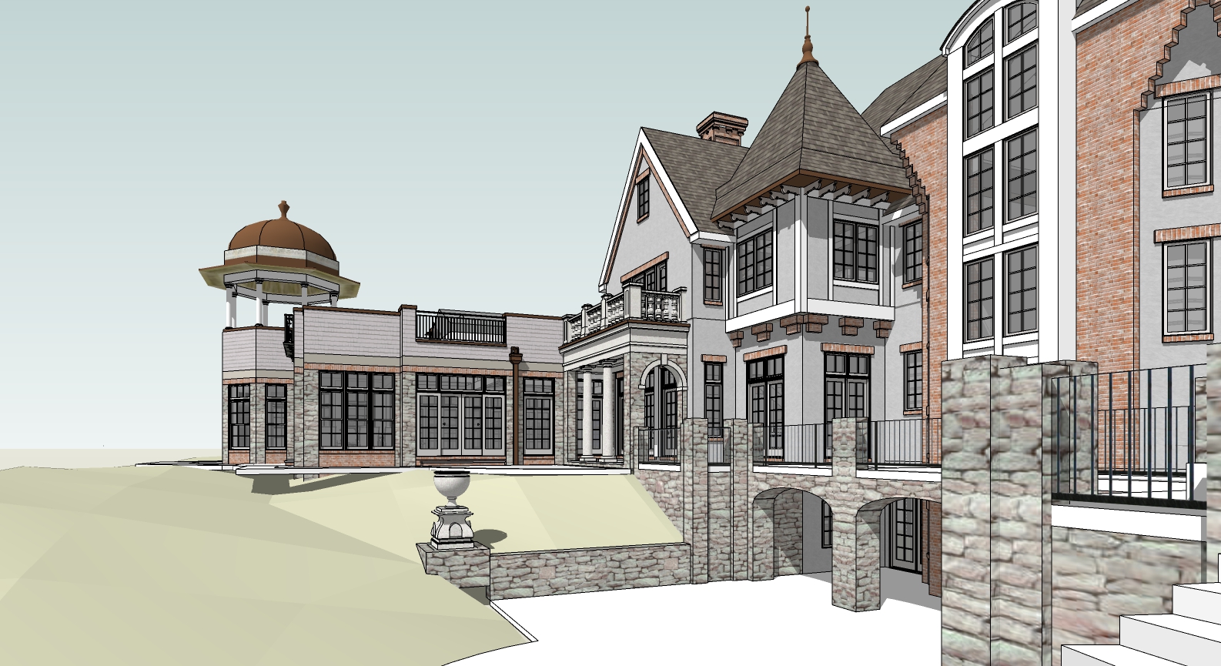
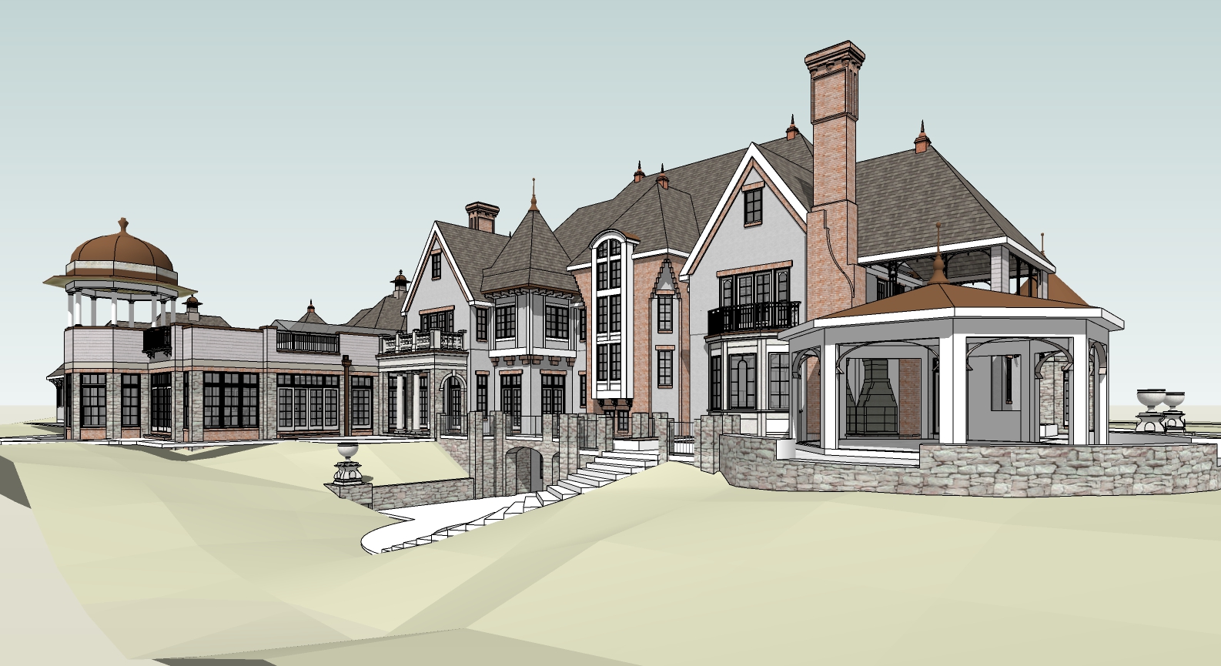
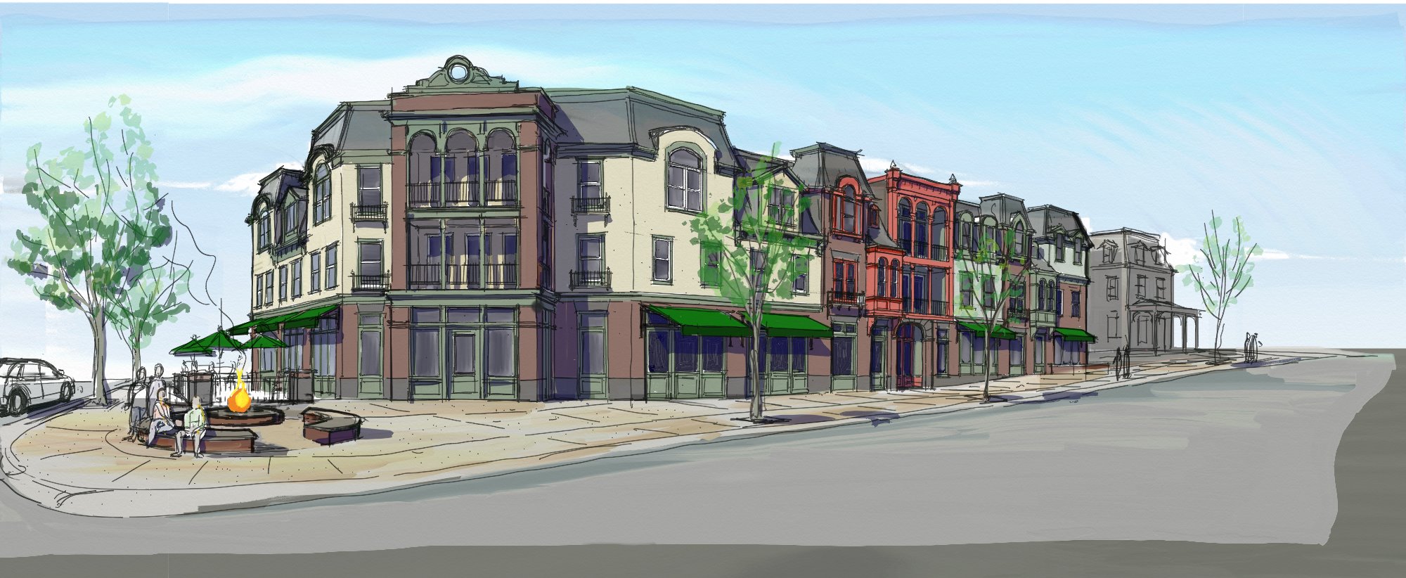
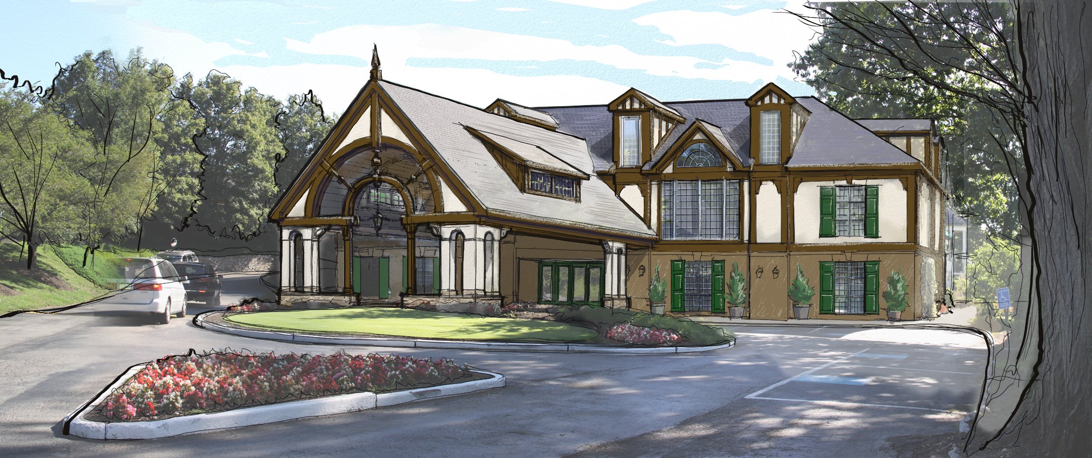



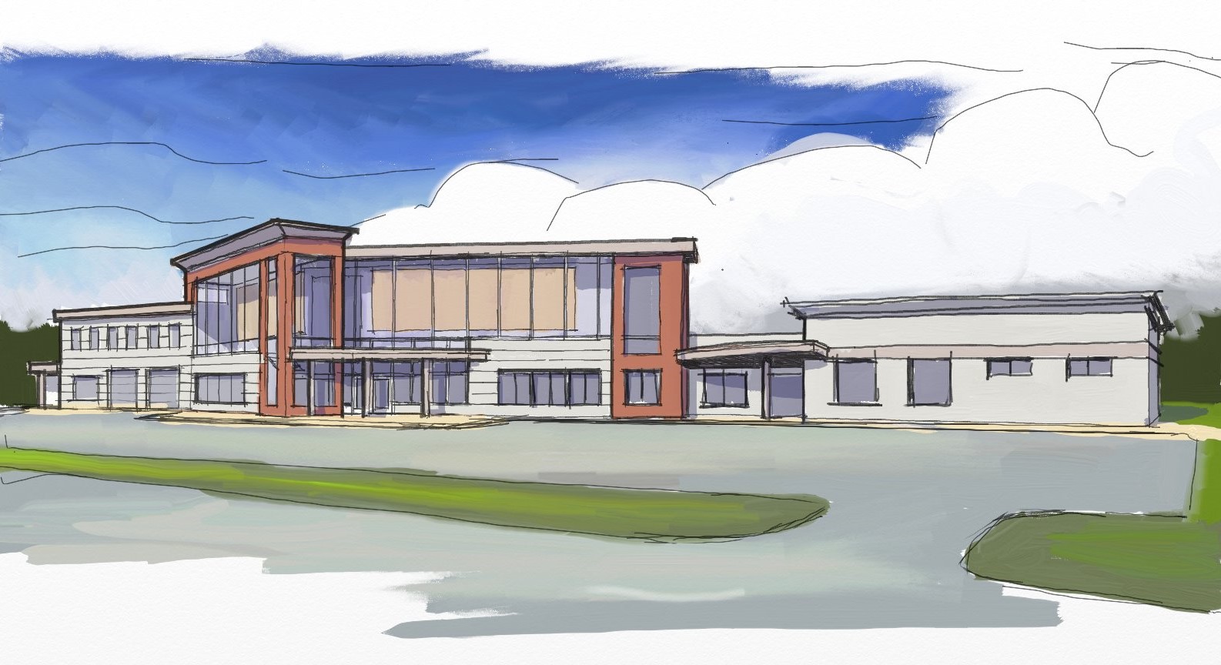
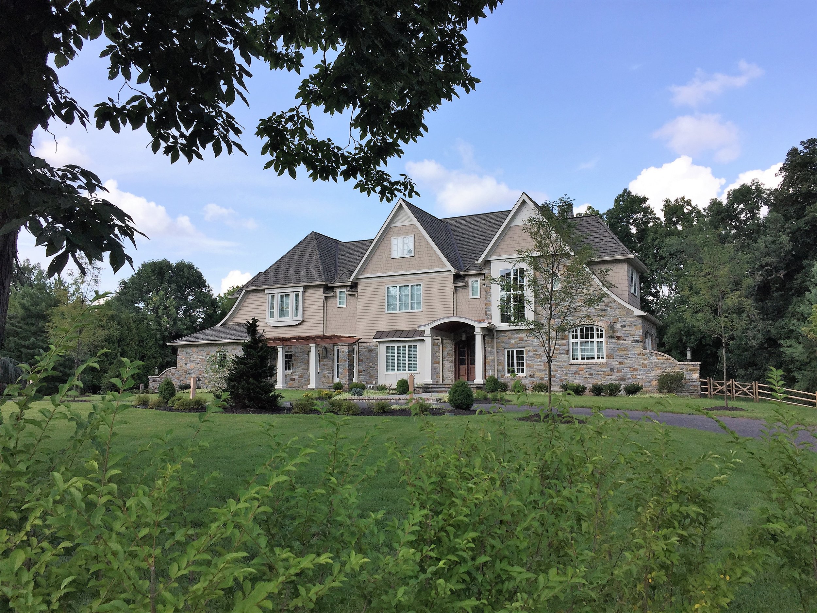

![IMG_0239[1723].jpg](https://images.squarespace-cdn.com/content/v1/56f9e401555986e92d80f2b6/1549907626047-U8J7Z65V2YDU9KZP2WJD/IMG_0239%5B1723%5D.jpg)