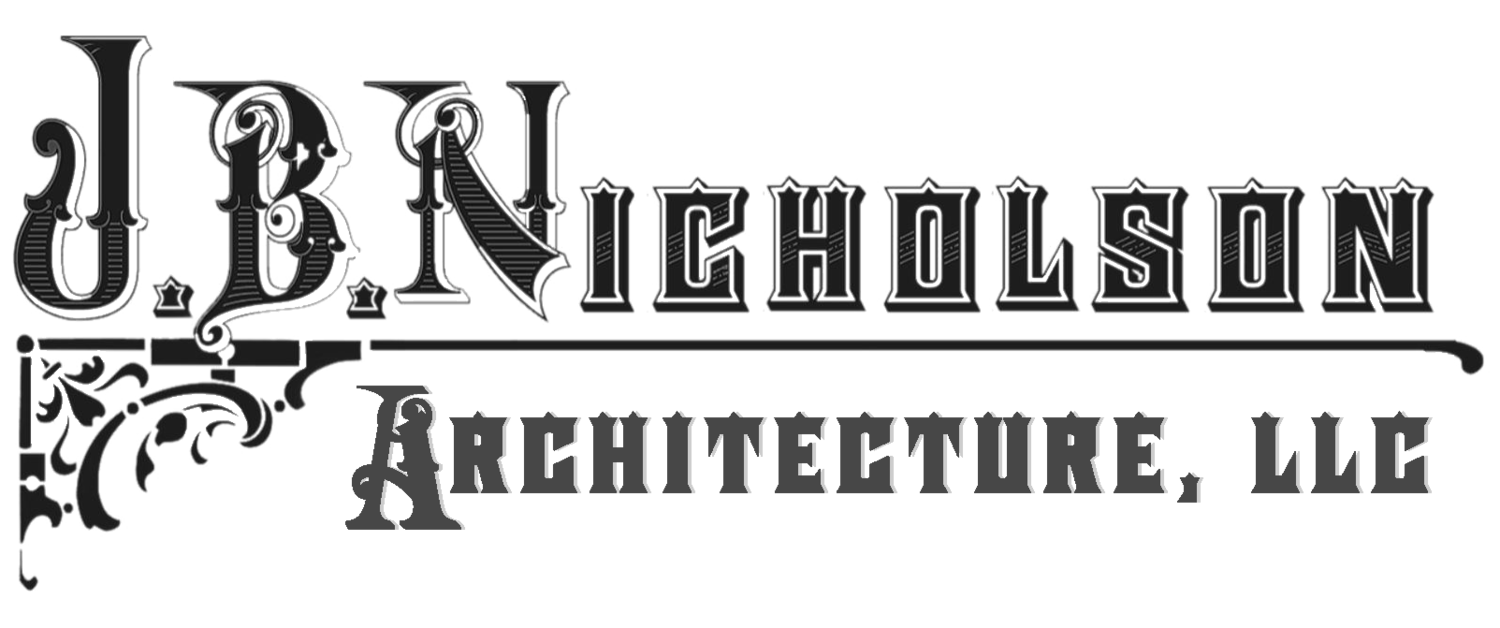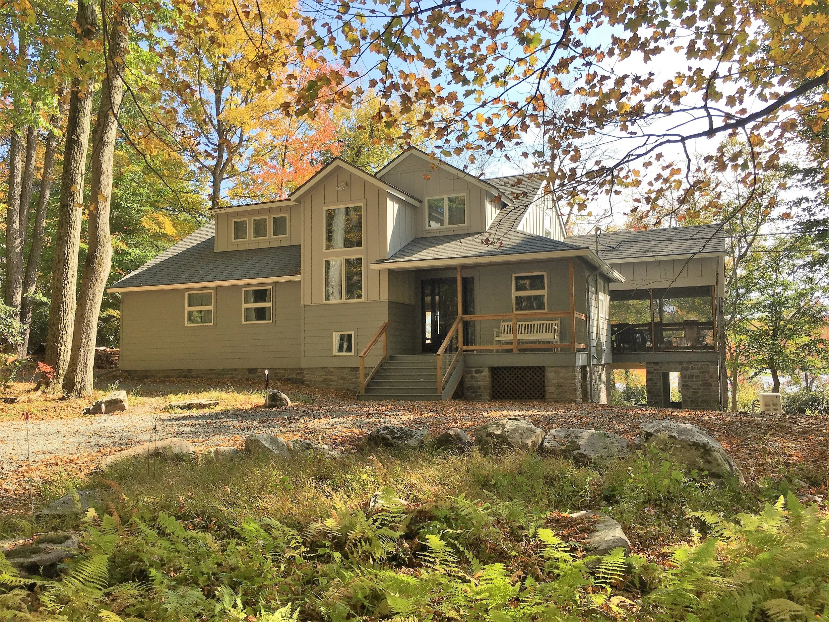
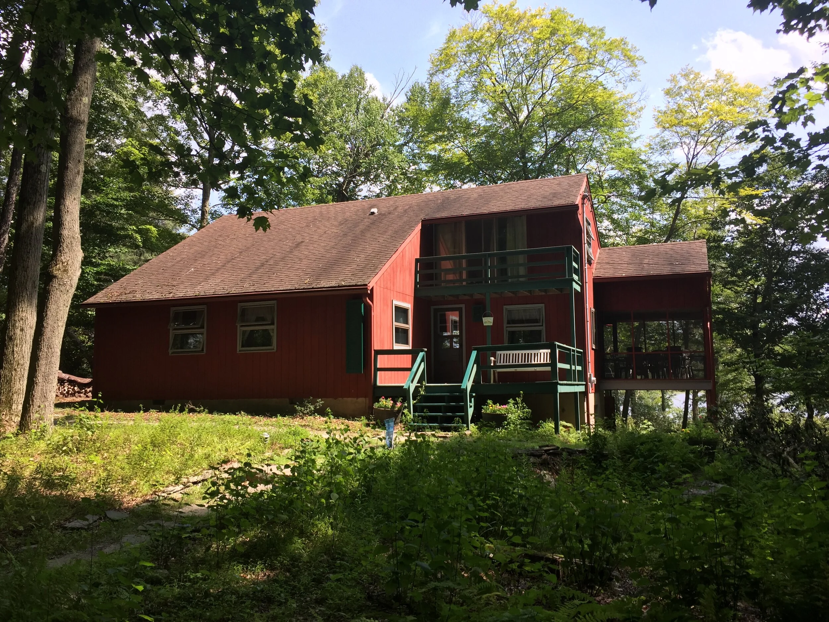





















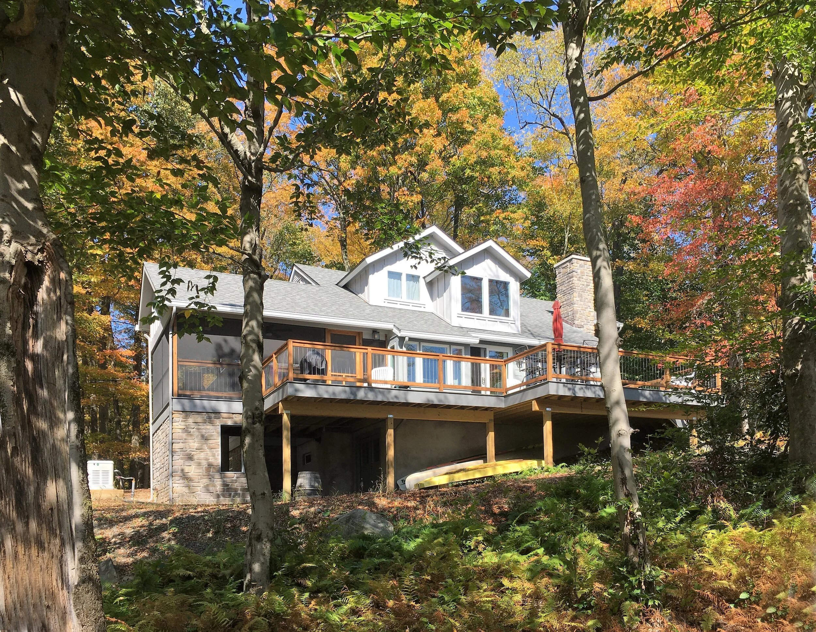
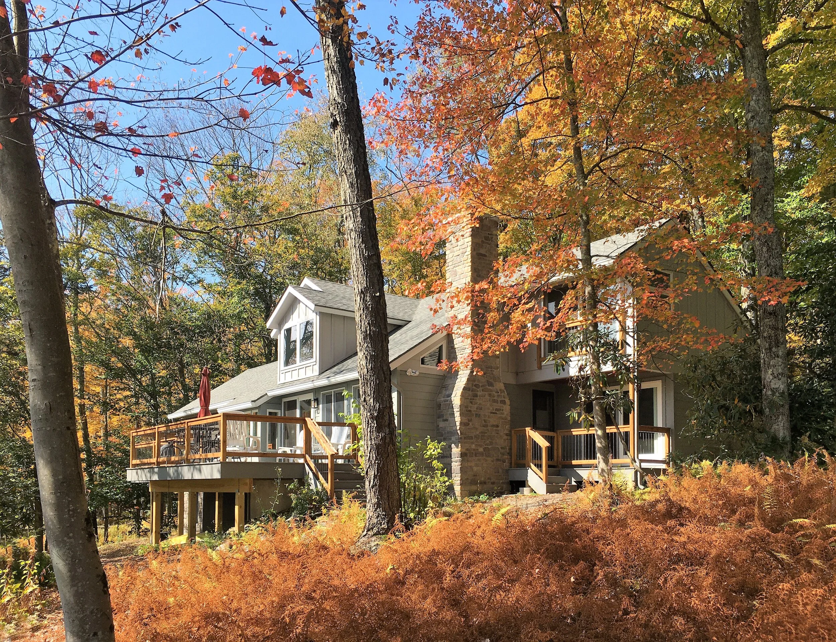
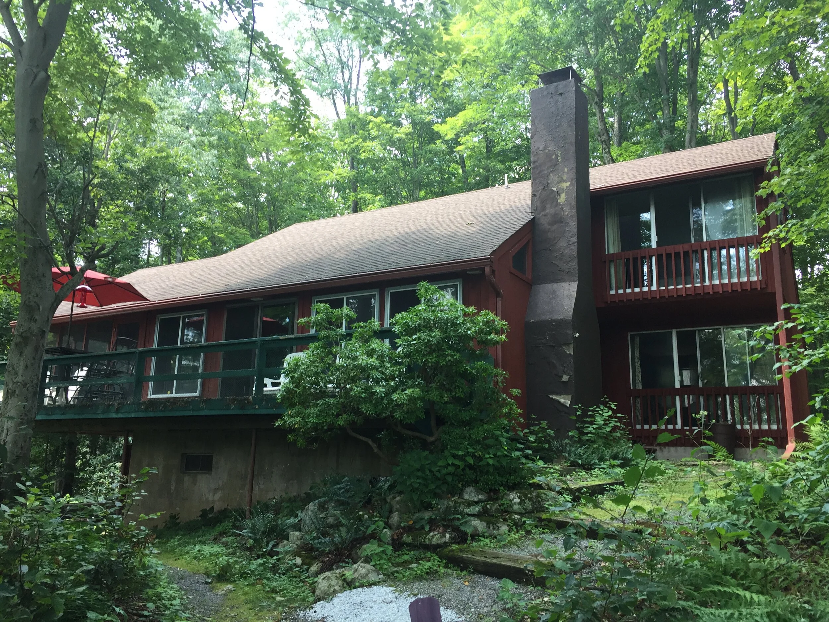

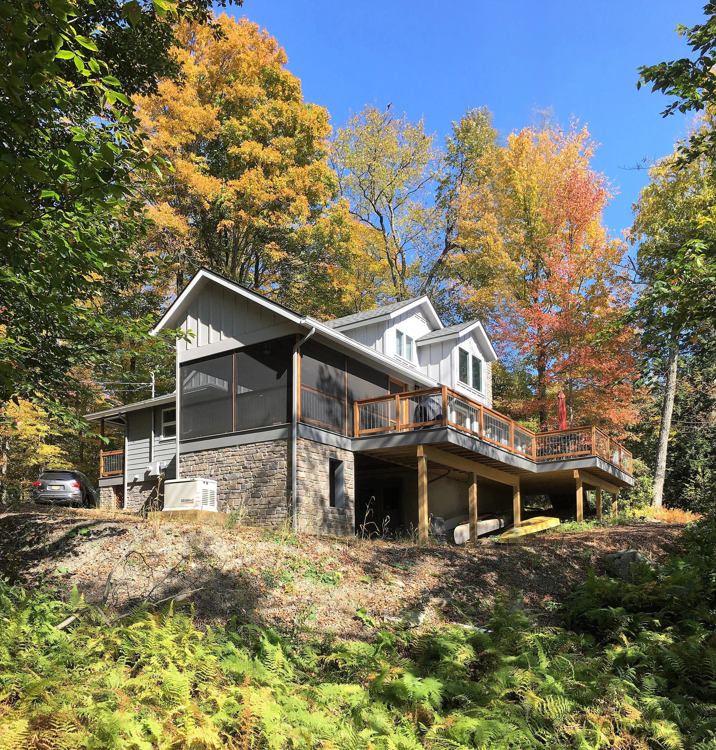
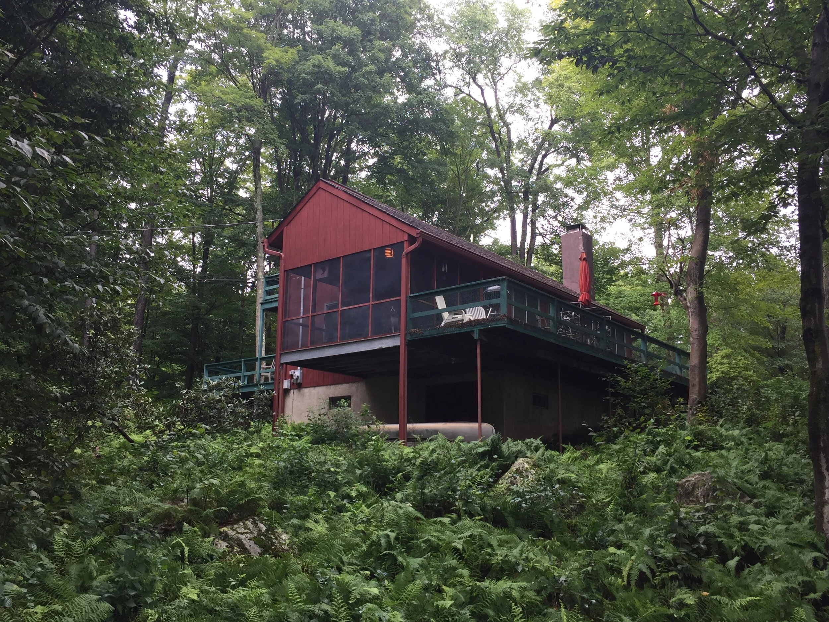














Several small additions redefine this late 1960s contemporary vacation home.

A new stairway and entrance hall addition fill-in what was previously a driveway-facing entrance-deck. The gable-ended mass of the stair, expanded second floor bedroom above, and new front porch define the redefined main entrance. To the left, the ground floor of the original cabin remains, now clad in new cement board siding. Above & left, a new shed dormer provides better views, natural light, and ventilation to the second floor bedrooms.

The new entrance hall and stair. The new stair runs from the semi-finished basement up to the second floor. Previously, the house did not have a stairway to the basement and the stair to the second floor was only 2 feet wide and ladder-like.

To the right of the new entrance hall is an addition with a sunlit hallway accessing a new powder room to the left and a new laundry room to the right.

The new kitchen. The expanded dining area is beyond and features a new glassy box-bay window with lake views.

The renovated kitchen was opened up to the living and dining areas and features a bar-top pass-through.

The new kitchen is to the right, now more open to the living area with an expansive bar-top pass-through. Additionally, a new gable-ended 2 story bay was added to the lake-facing facade to allow more light, volume, and views into the existing living room.

The renovated kitchen presents a new interior facade to the living and dining areas. The new front door is seen beyond.

The existing living room was greatly brightened by the addition of the new 2 story window-wall/bay. Additional stone veneer was added to trace the interior face of the fireplace’s chimney.

Exterior view of the new box-bay and gable wall additions. The gable to left houses a window to the 2nd floor bedroom which, previously, did not have a lake-facing window.

The lake-facing facade. The screened porch to the left was expanded by about 8’ and features a stone-clad foundation and storage shed area underneath.

View of the lake-facing facade. A cantilevered extension was added to the existing deck. The concrete block chimney was clad in veneer stone.

This 2nd floor bedroom was extensively remodeled. It was previously a loft overlooking the living room but is now a large private bedroom with three exposures including a new gable with window overlooking the lake.

The remodeled and expanded bathroom now has a custom tiled shower with its own shoulder-height awning window.
