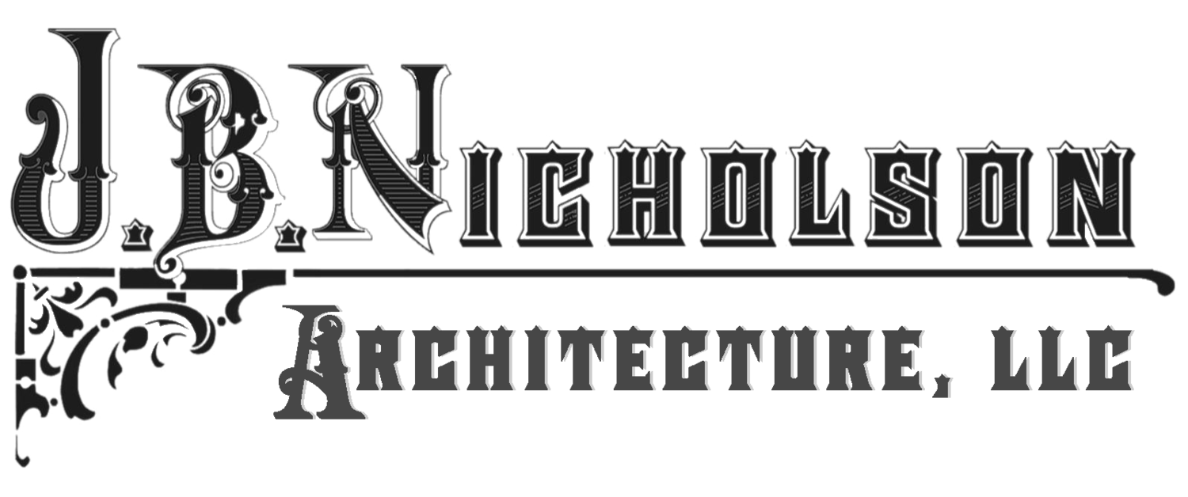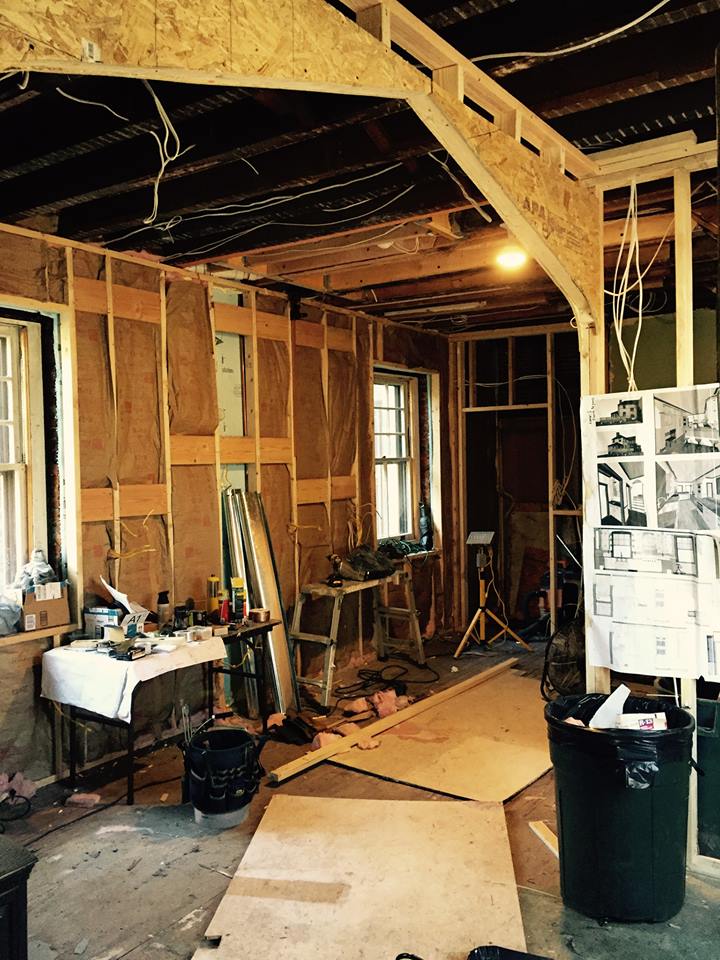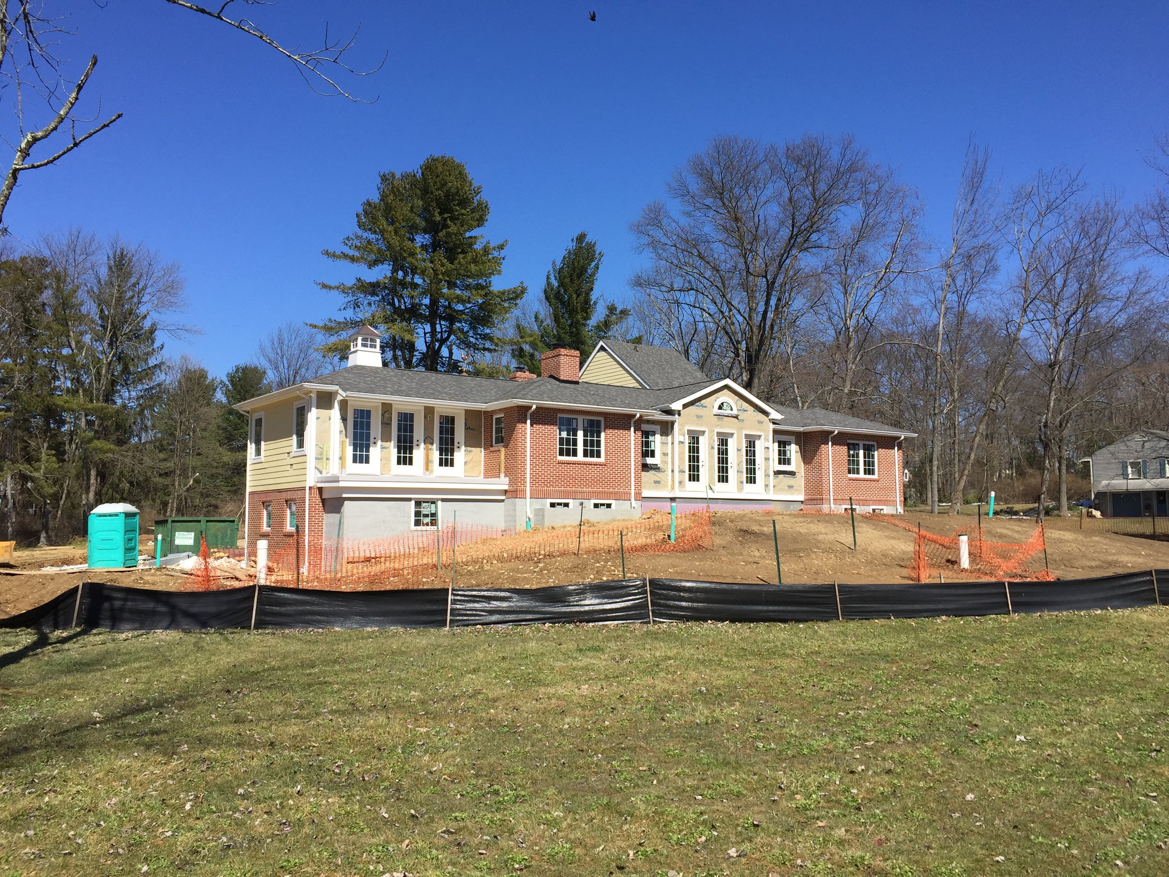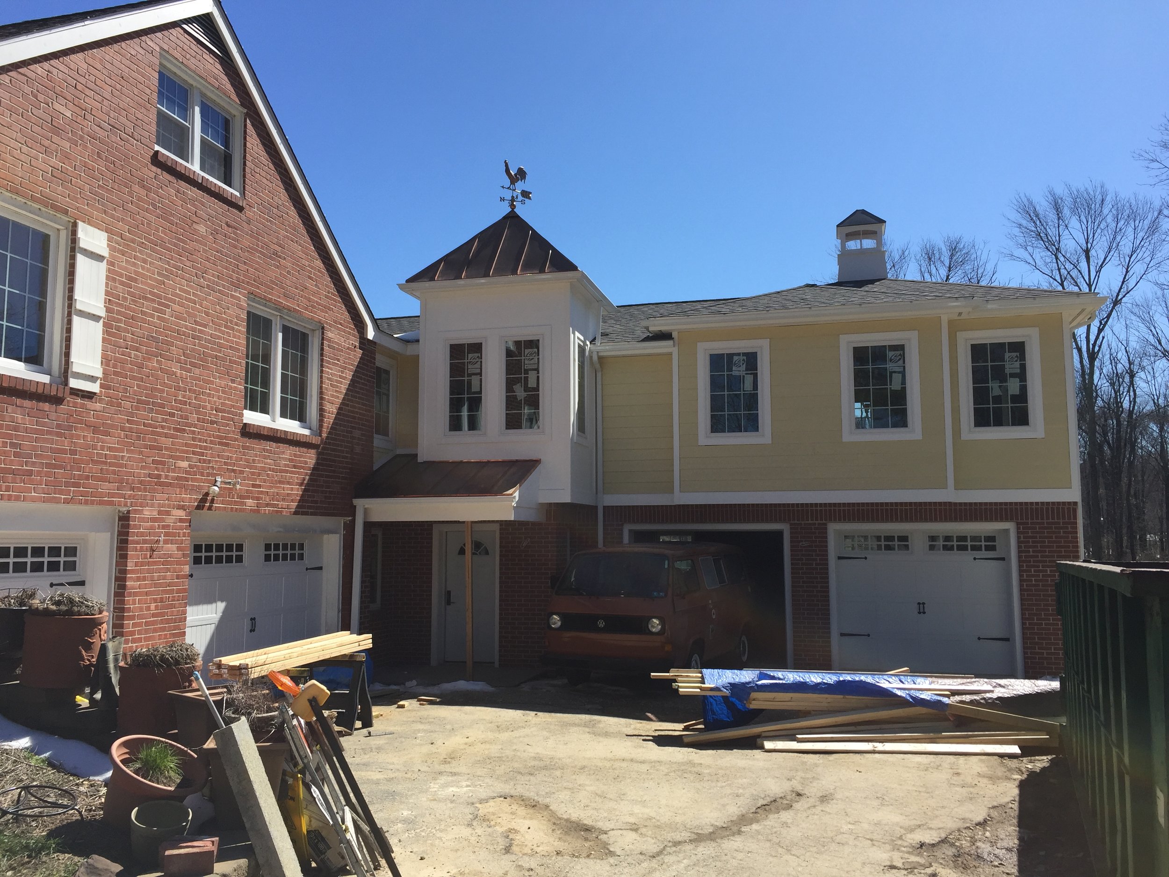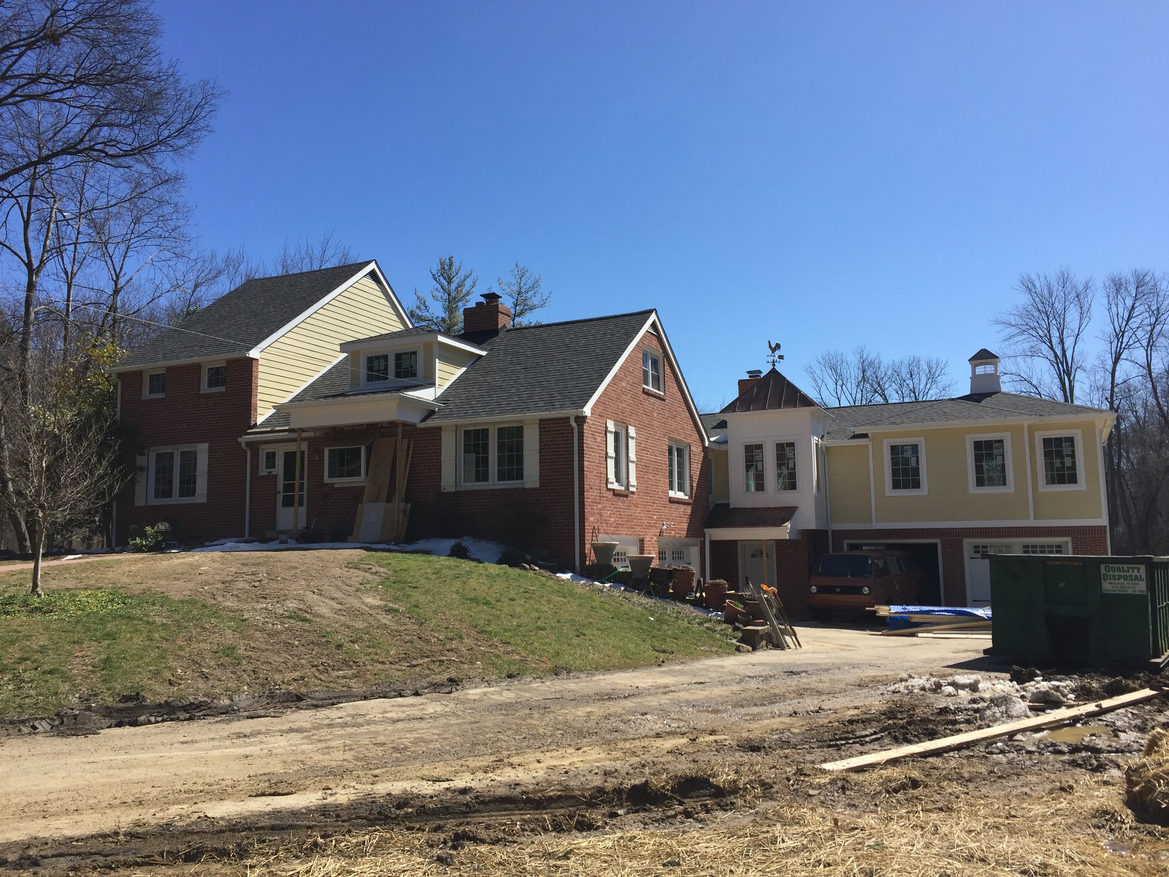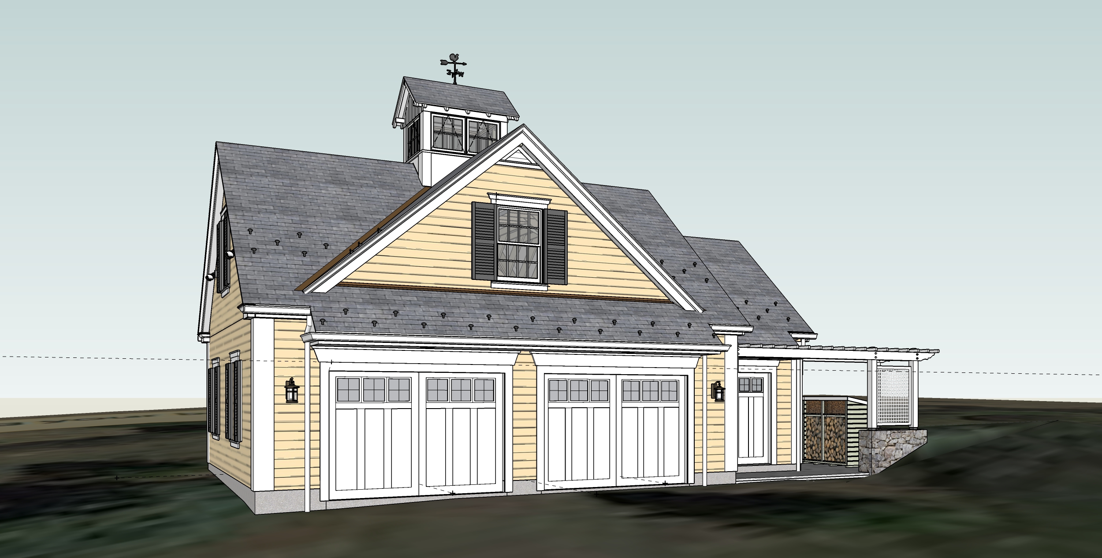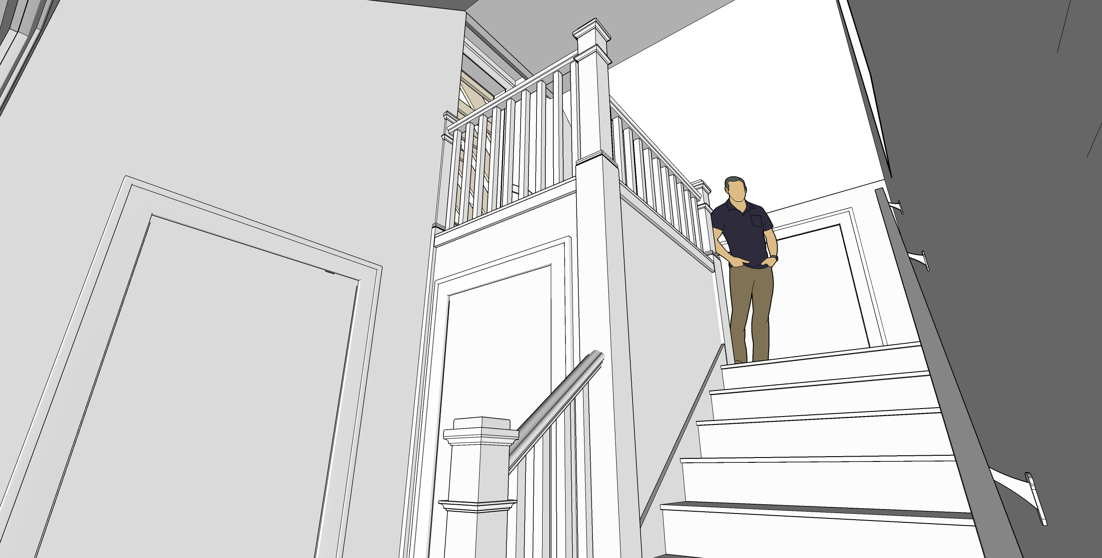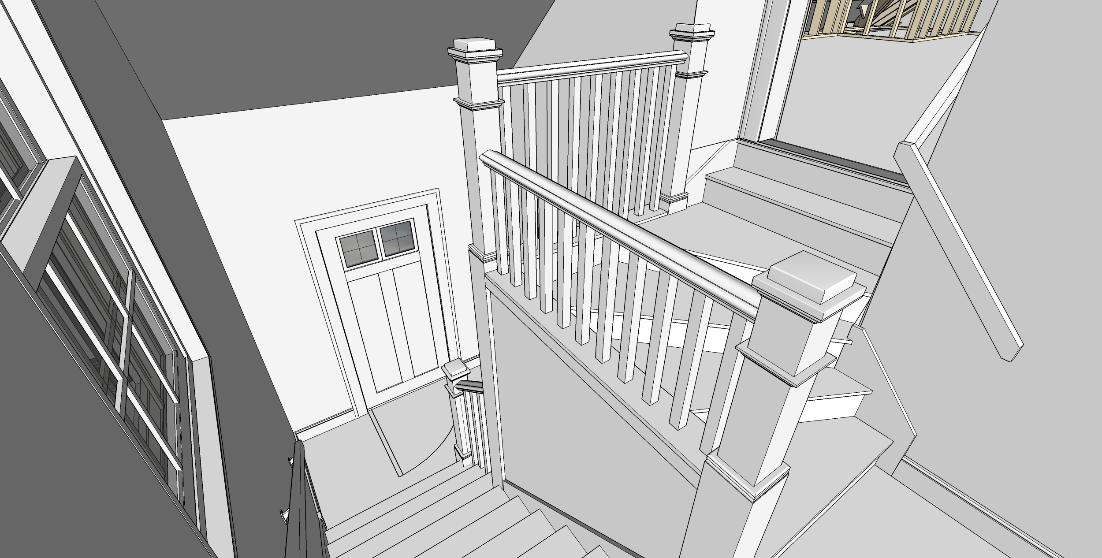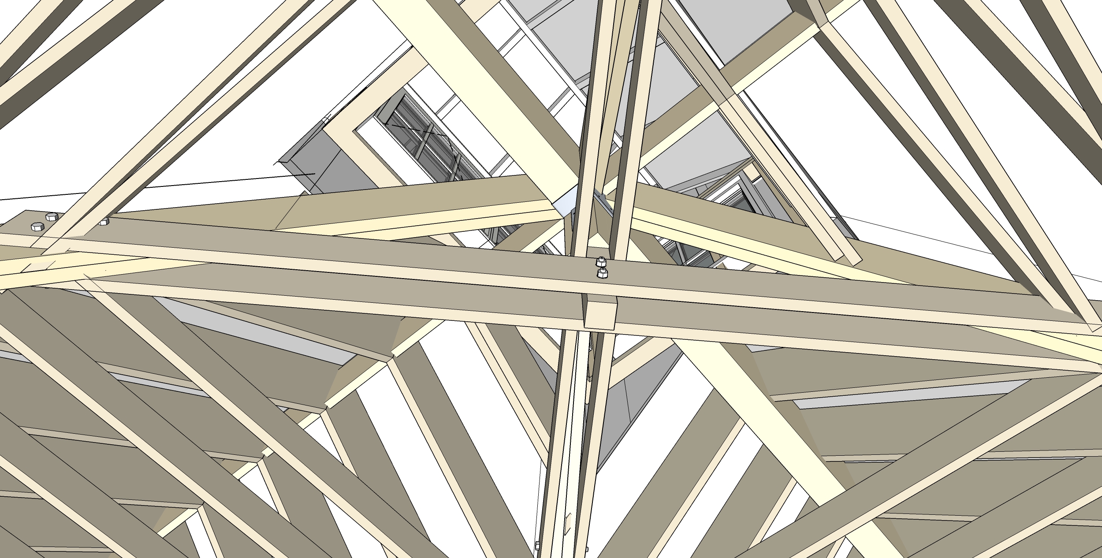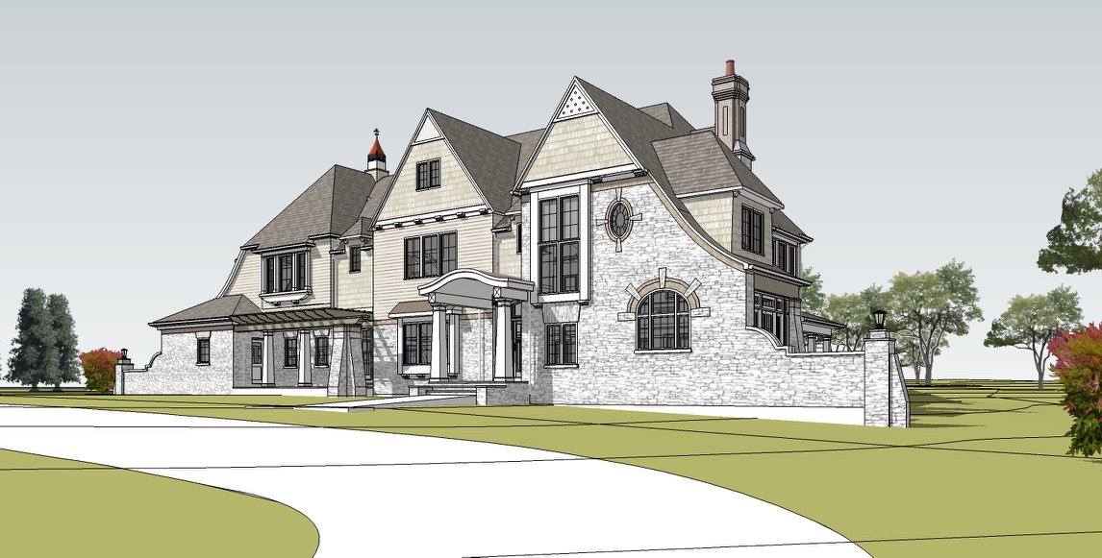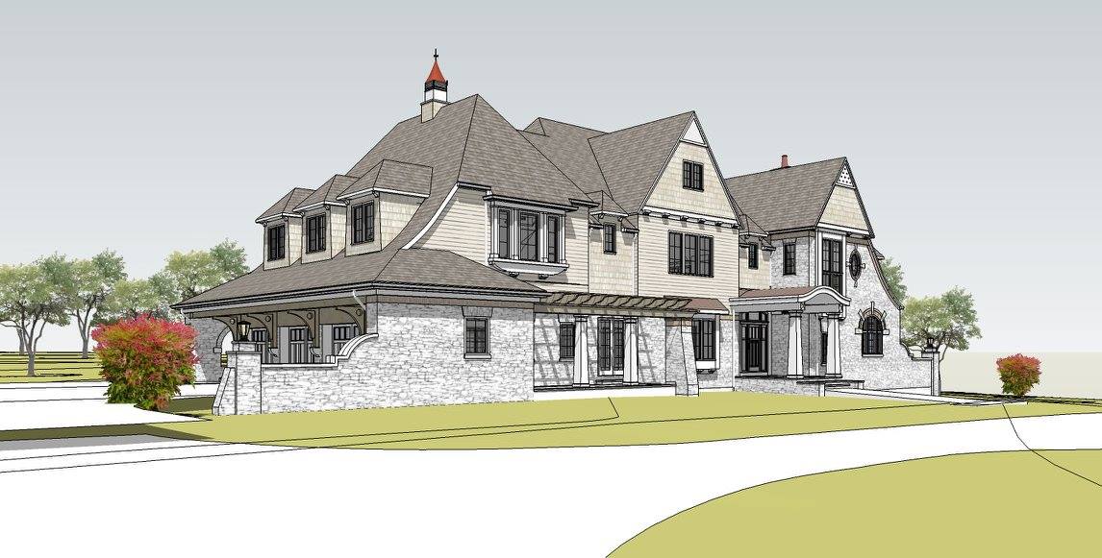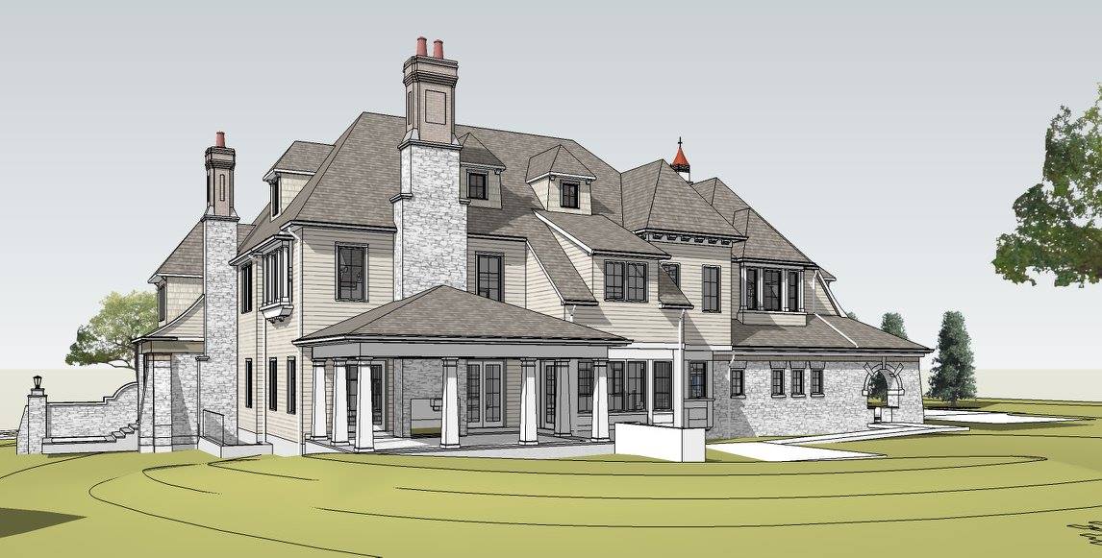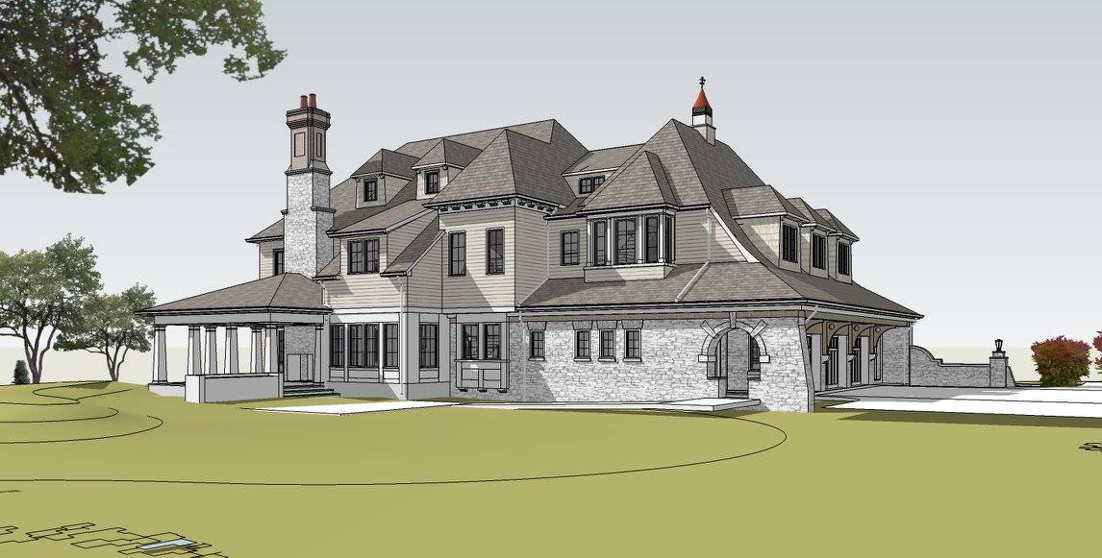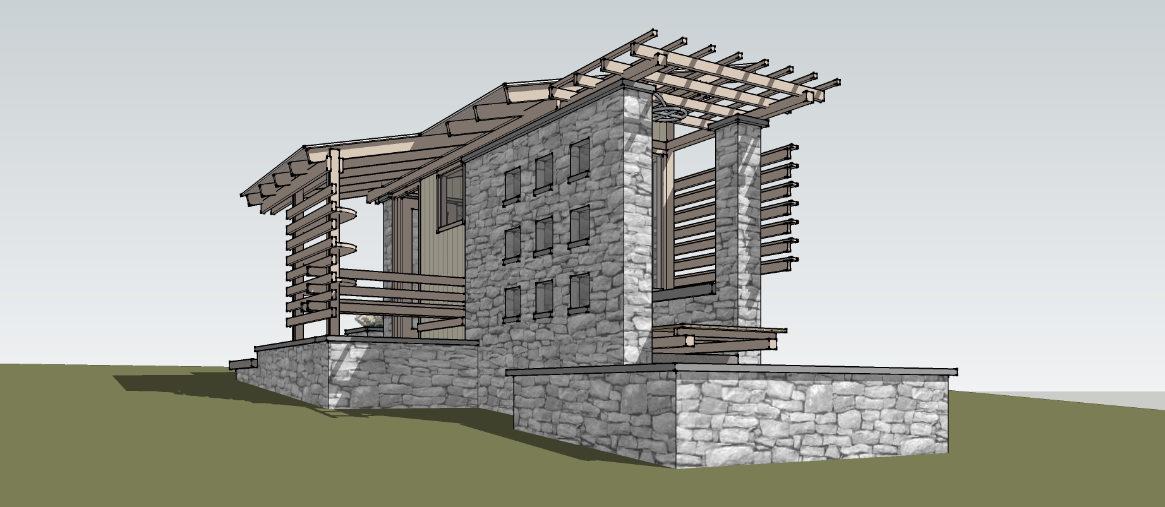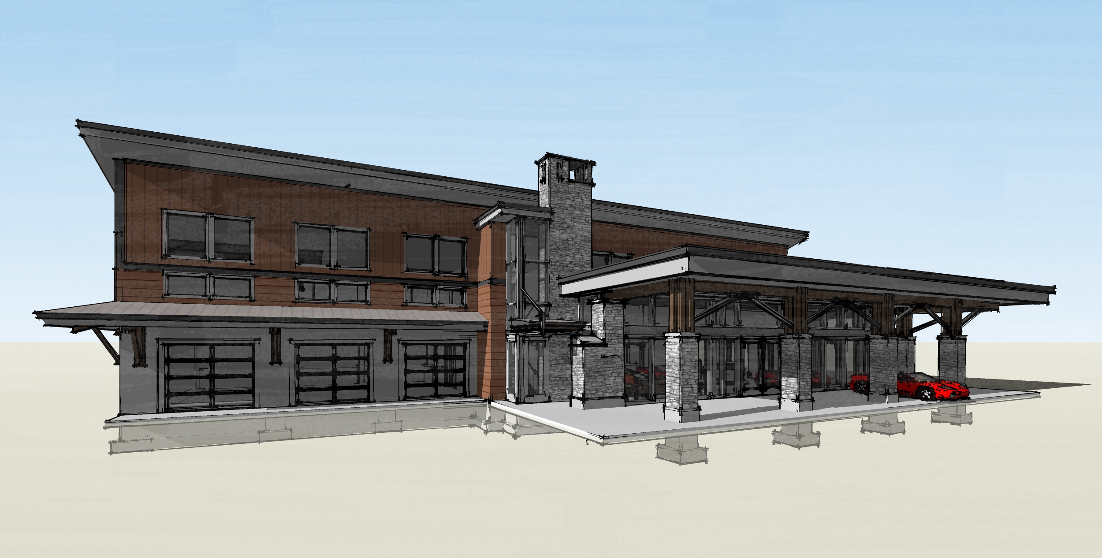The past year has been quite busy as there have been several new projects and a few progressing through construction. An update here is overdue. FYI, if you are a Facebook user, I tend to drag and drop more photos to my J.B. Nicholson Architecture Facebook page simply for the ease and casual format of the Facebook interface.
So I'll kick off the update with a gallery of this new country-Tudor kitchen designed for an English Arts and Crafts styled house (Designed by renowned Philadelphia Architect William Price around the turn of the 19th to 20th centuries). This kitchen is currently under construction.
Next up, an expansive addition I designed for a home in Malvern has been under construction from the the later half of 2016 to present. The addition is all closed-in now and interior finish work has commenced.
The Chesapeake Eastern Shore home that I have been working on for several years is nearing completion; the owner is starting-in on the interior woodwork which will feature many exciting custom elements including this bridge and loft:
Another project underway is a custom garage designed to complement a beautiful early 20th century farmhouse in the Pocono mountains. Some of the special features for this garage are its roof lantern / cupola over the storage loft, Greek-Revival inspired corner pilasters, true slate roof, and side patio with access to built-in firewood and refuse can storage.
Lastly, I have had the privilege to assist R.A. Hoffman Architects Inc. with some consulting design, construction detailing/documentation, and illustration services. Examples below:
