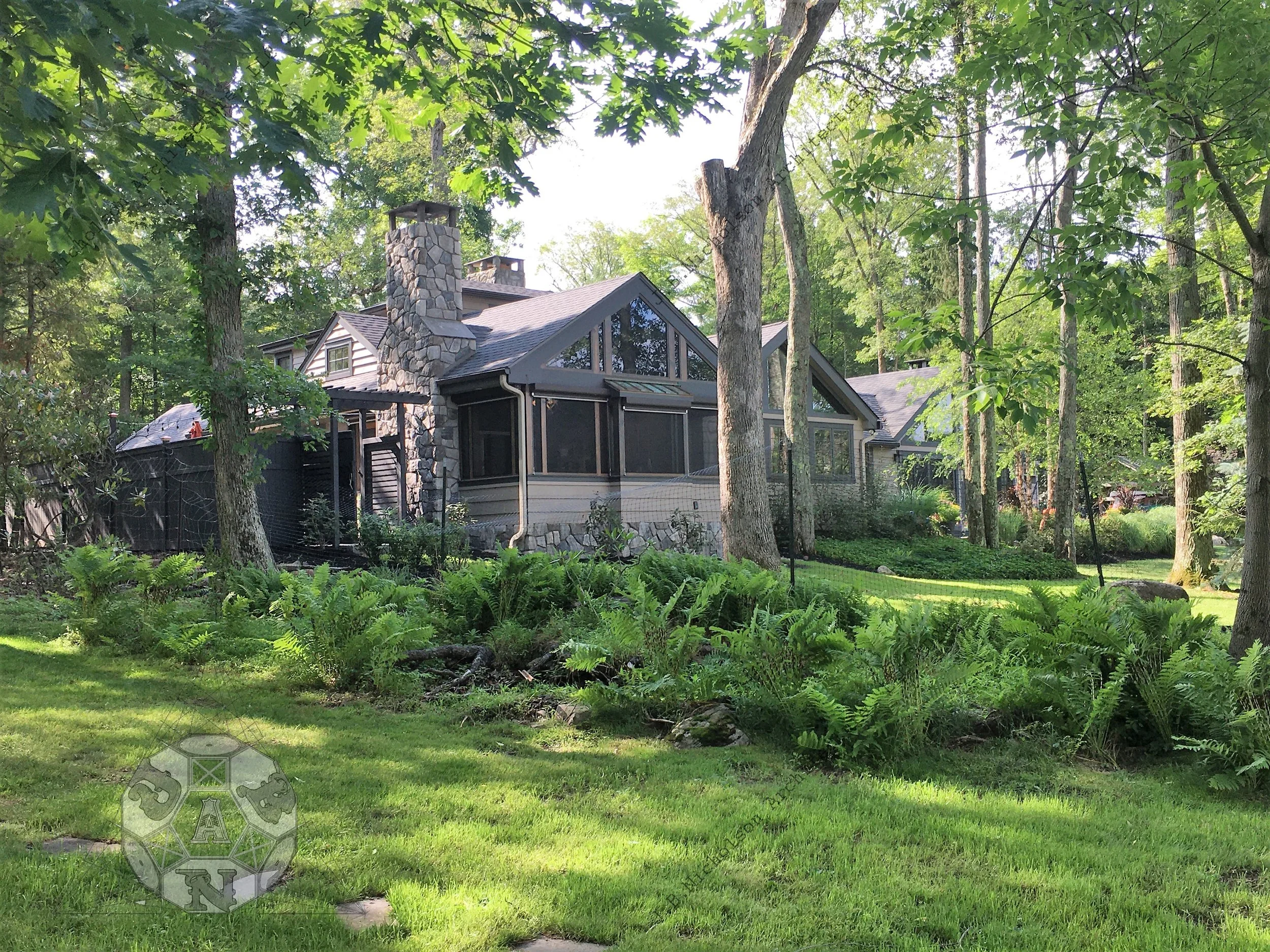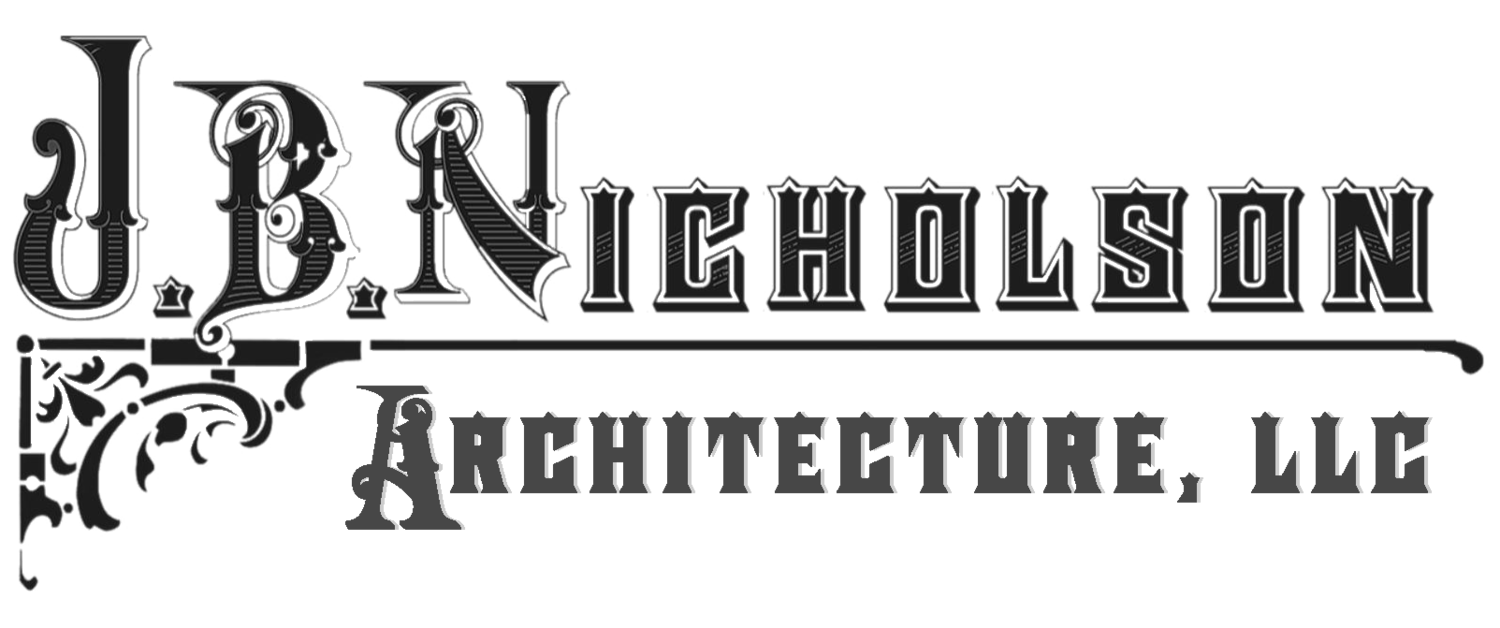














If you know the Pocono mountains well, you’re familiar with the draw of the lakes, lush forests, and the cool summer nights… But you may also know that activities outdoors may be marred by a cloud of mosquitoes or dimmed by a string of rainy days. Thus, the owner of this house was looking to add a large semi-outdoors screened entertaining room to provide a venue for one to be present at the lake but with respite from biting flies and protection from sudden shifts in the weather. This space also called for an adjacent accessory kitchen/bar and fenced side dining/grilling patio. These spatial goals plus a complicated existing roof line called for a unique architectural solution. The resulting design incorporates a lake-facing gable-ended roof supported by custom heavy-timber trusses and trabeated post structure. The voluminous space admits ample light and views to the lake while the rhythm of the exposed structure lends definition to the space. At center is a large masonry fireplace while opposite the gable-end is a gas-strut opened bar pass-through window by @optvue . Infrared heaters by @bromic_heating + the fireplace help stave away the chill of the night and extend the space’s utility from spring through fall. The new auxiliary kitchen/bar is the hub for all of the surrounding spaces, and as such, it was designed to have a vaulted/airy ceiling and first rate cabinetry. At the second floor, the resolution of the intersecting rooflines and an existing lake-facing guest room made an opportunity to introduce a crowning amenity; A second floor sleeping porch providing panoramic views of the lake with room for a daybed and seating.
This project, thanks to the effort of the General Contractor (RenoVisions LLC) was winner of a 2021 ACE Award from the Wayne Pike Building Industry Association.
Interiors and dining/grilling patio appointments by: Designs by CJ Interior Design
General Contractor: RenoVisions, LLC

Side dining/grilling patio with the new addition seen beyond. Featuring a covered porch with access to the auxiliary kitchen + new second floor “sleeping porch” off of an existing guestroom.

A gas-strut opened pass-through window by OptVue opens the auxiliary kitchen/bar to the screened porch.
