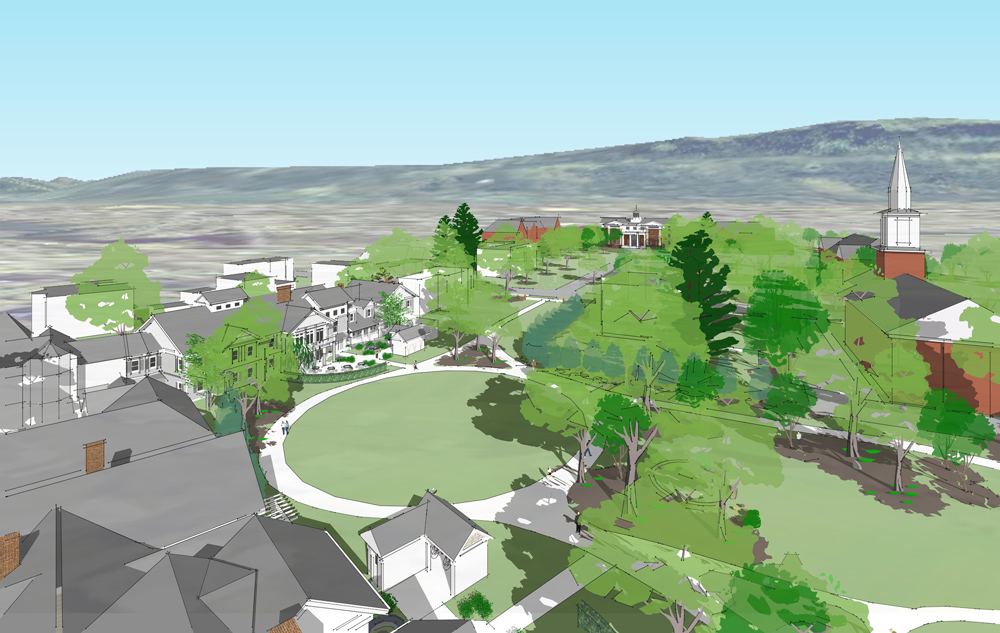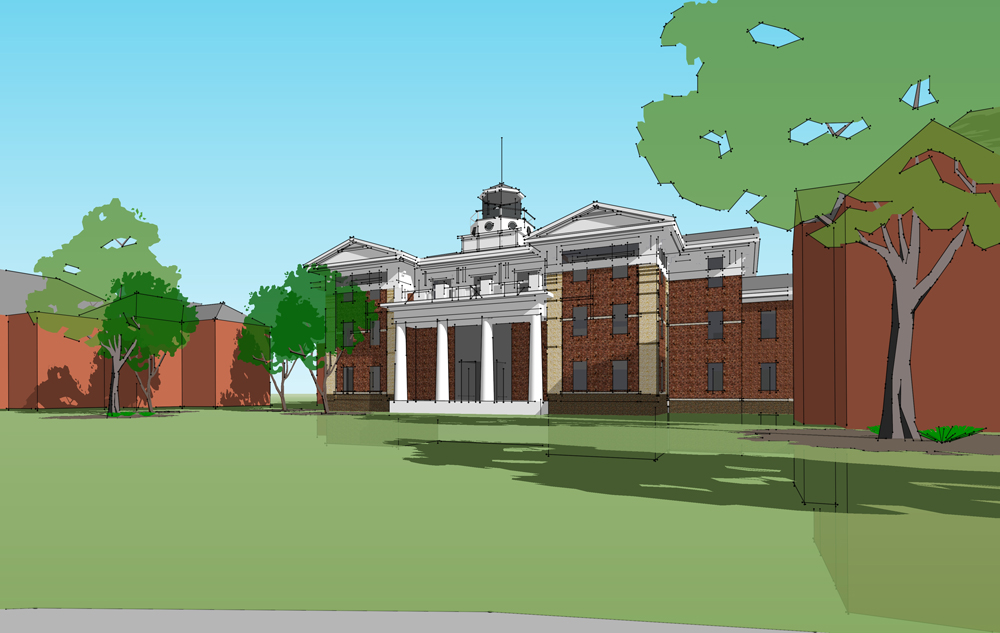













Lest anyone think that JBNai is trapped in the stone age by showing the internet all of these galleries filled with hand drawn renderings, 3d CAD now pervades almost all of JBNai's projects. Over the past 10 years the software has become more intuitive, efficient, and helpful and will continue to improve, such that it doesn't make sense, for all but the simplest projects, to not use 3d CAD to develop and make construction documents for an architectural design. That said, sketching by hand is still "light years" ahead of 3d modeling for testing early-stage design concepts, especially when testing decorative details or fluid forms; 3d modeling, today, is too slow and cumbersome to be a cost effective tool for these tasks.... This is sure to be a subject of a future blog post.
Above: Ben Nicholson used a rendering plugin for Sketchup to apply a lighting concept to his design for a new entrance canopy on an existing building in Philadelphia. Work done with Mark B. Thompson Associates.

Sketchup 3d CAD proved to be an important tool for a continuing and fluid development of the design for this contemporary residence.

JBNai consulting for Gardner Fox Associates: Façade improvements to an existing hotel in York PA were designed and proposed using a photo-texture generated 3d model.

Conceptual sketches using 3d CAD:
The following designs and images were produced by Ben Nicholson while he was employed by Mark B. Thompson Associates. They illustrate the use of 3D CAD for producing fluid conceptual design phase renderings.
