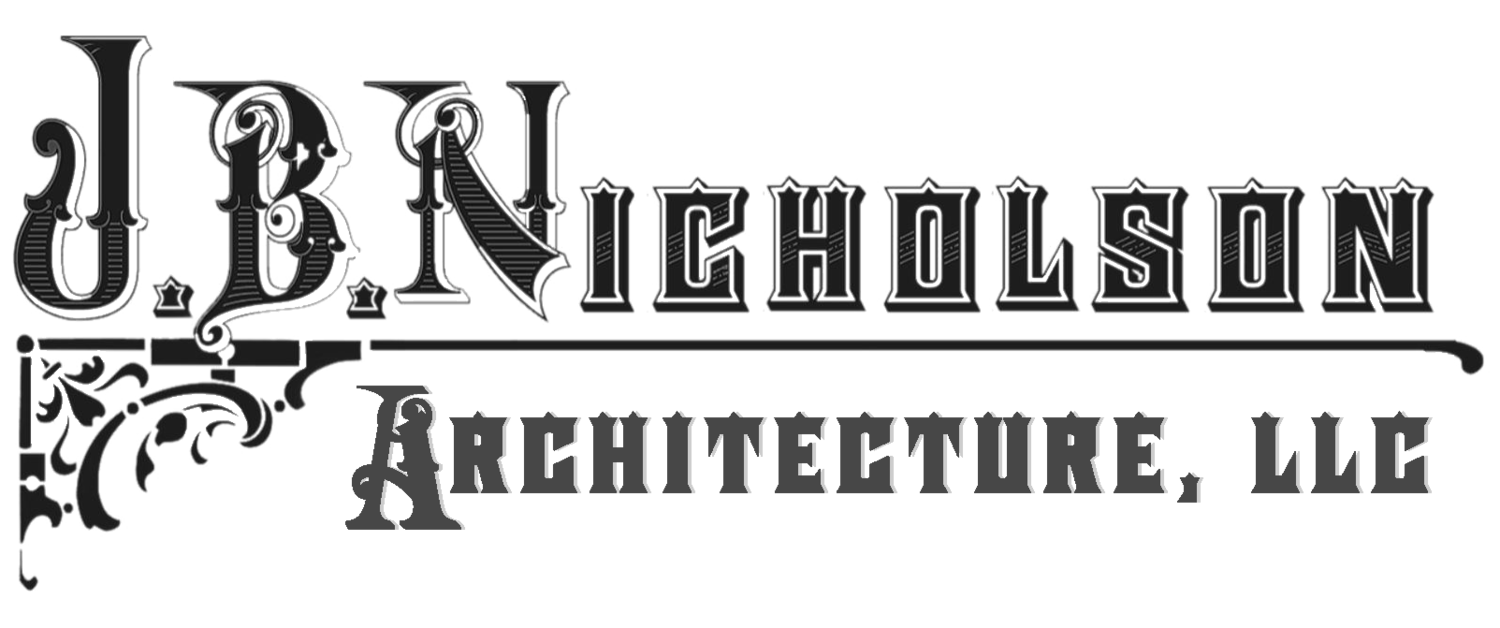




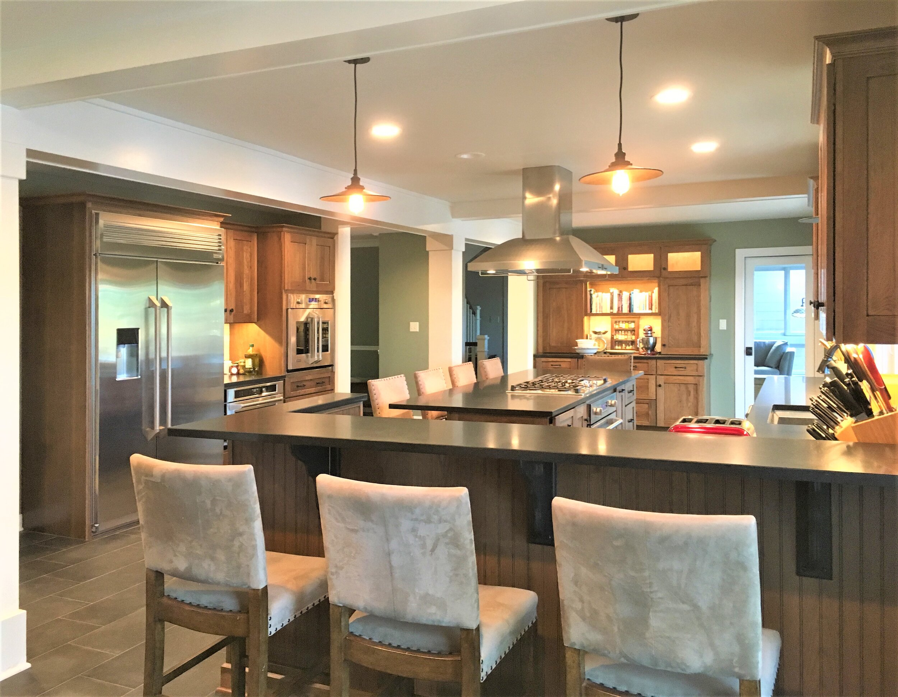





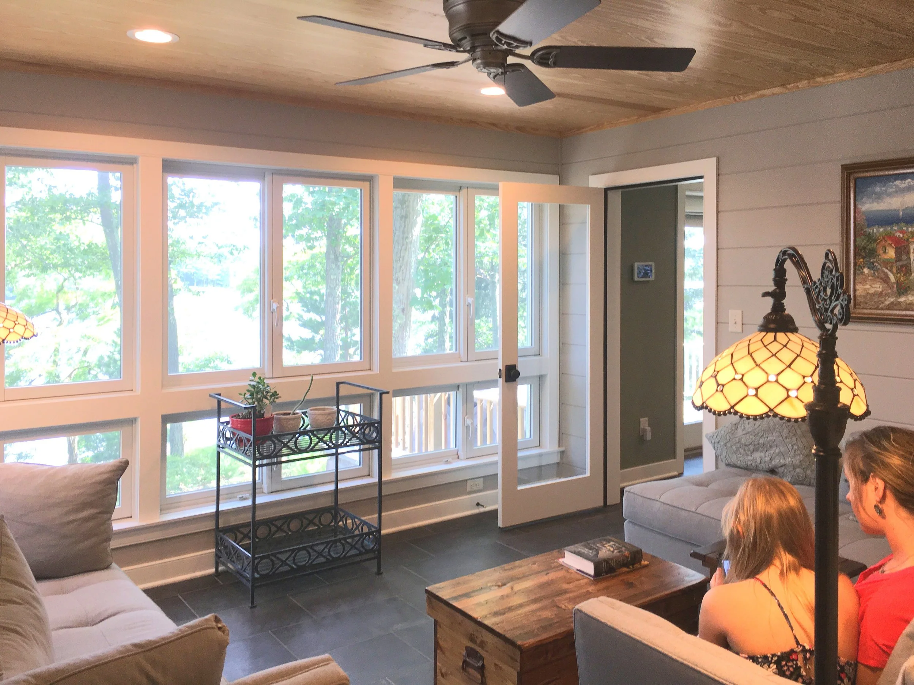
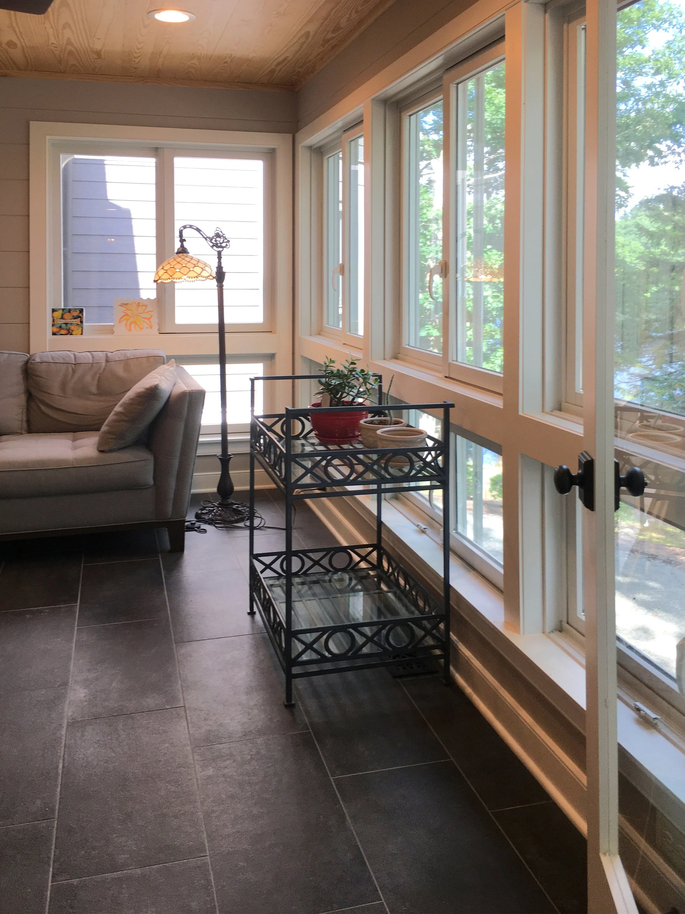








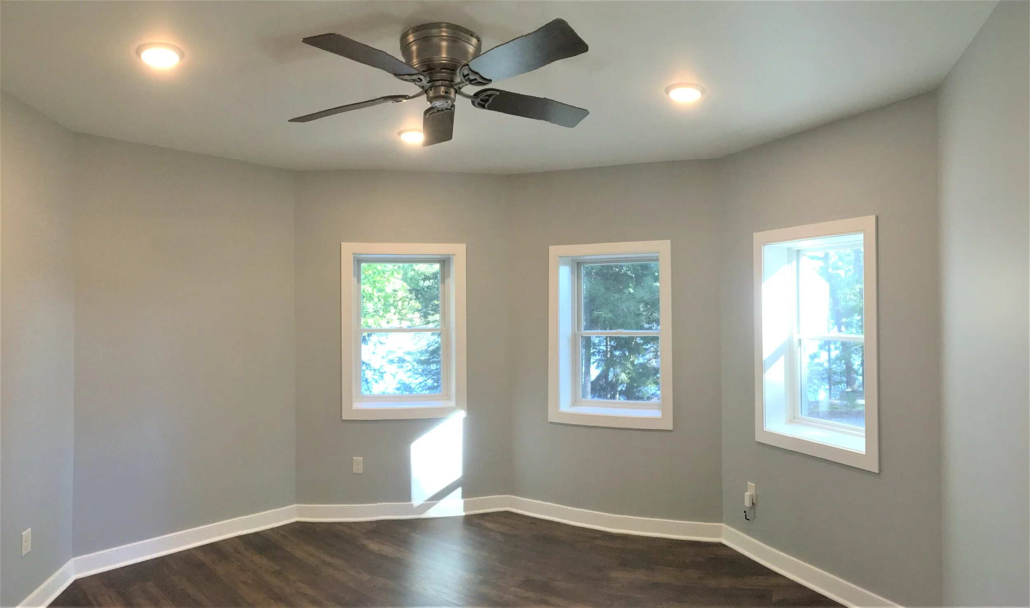

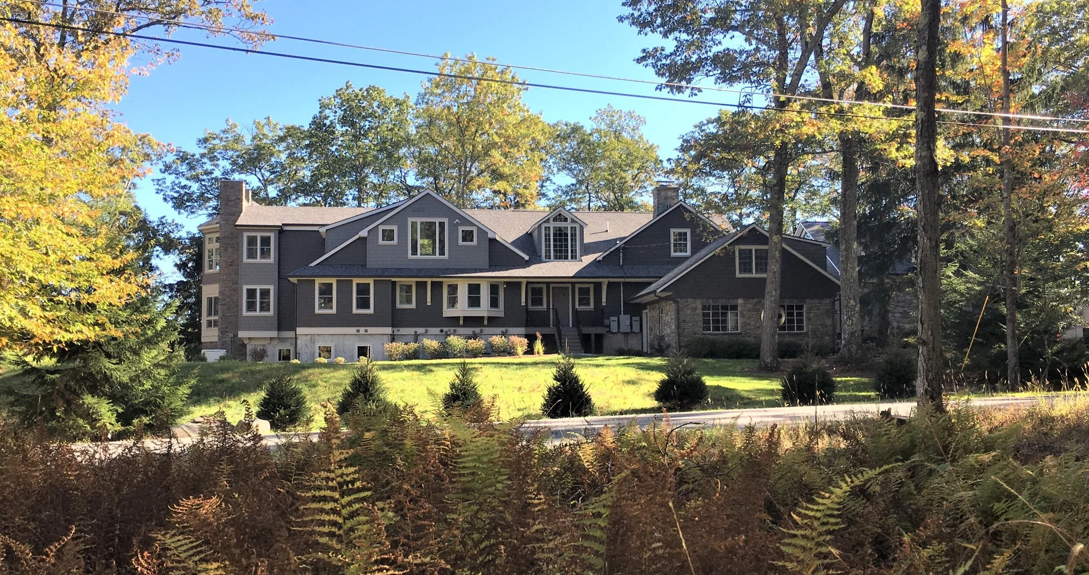
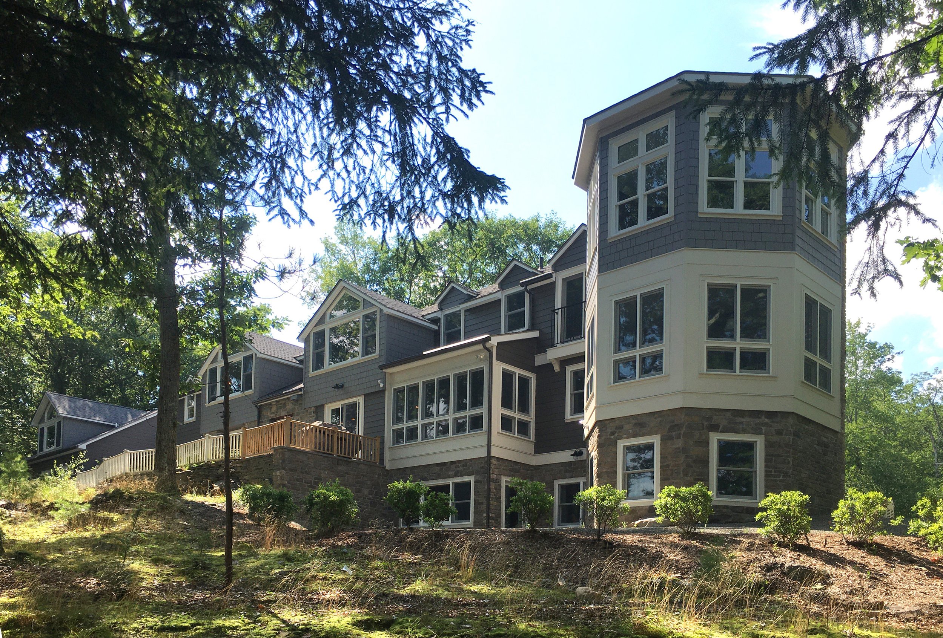

Lakefront Addition, in Canadensis PA.
"We could not be happier to be living in the beautiful home that you designed for us last year. The design is perfect and all members of our large family love our new home!” -The Homeowners
This was an expansive addition that doubled the floor area of the home, adding a library, office, dining room, sunroom, second stair core, finished walk-out basement spaces, a second master suite, and reorganized the floor plan include an open concept kitchen on the lake side of the house. The addition increased the ability of the house to comfortably accommodate several generations of family and their guests in its serene lakefront setting.

The dormer to the right and over the new porch was existing, with the floor area below previously occupied by the kitchen; Now remodeled into a family entrance space. All space to the left of the porch and dormer is new construction.

A new corner tower is the prow of the addition, housing a library on the first floor, and reading room connected to the new Master Suite on the second floor.

The gable end at left was existing space and was replicated in the addition to the right. A new oversize picture window at the first floor was placed between the gables; This is above the sink in the kitchen.

Access to the new Dining Room is through the opening to the right of the fridge/wall-oven cabinet bank.

New stair core for the addition; A bank of interior windows common to the Sunroom adds natural light to this interior space.

This lake-facing, room-sized, gable end replicated an existing feature of the house and houses a guest room.

A lake-facing balconet in the Master Suite accessed by a French door offers a place to take-in the breezes from and views of the lake.

The new walk-out basement provides space for a new Recreation Room, Bunk-Room, and Multi-User bathroom.

The ground floor bathroom is designed for multiple users with separate toilet and bath stalls off a common lav./vanity room.
