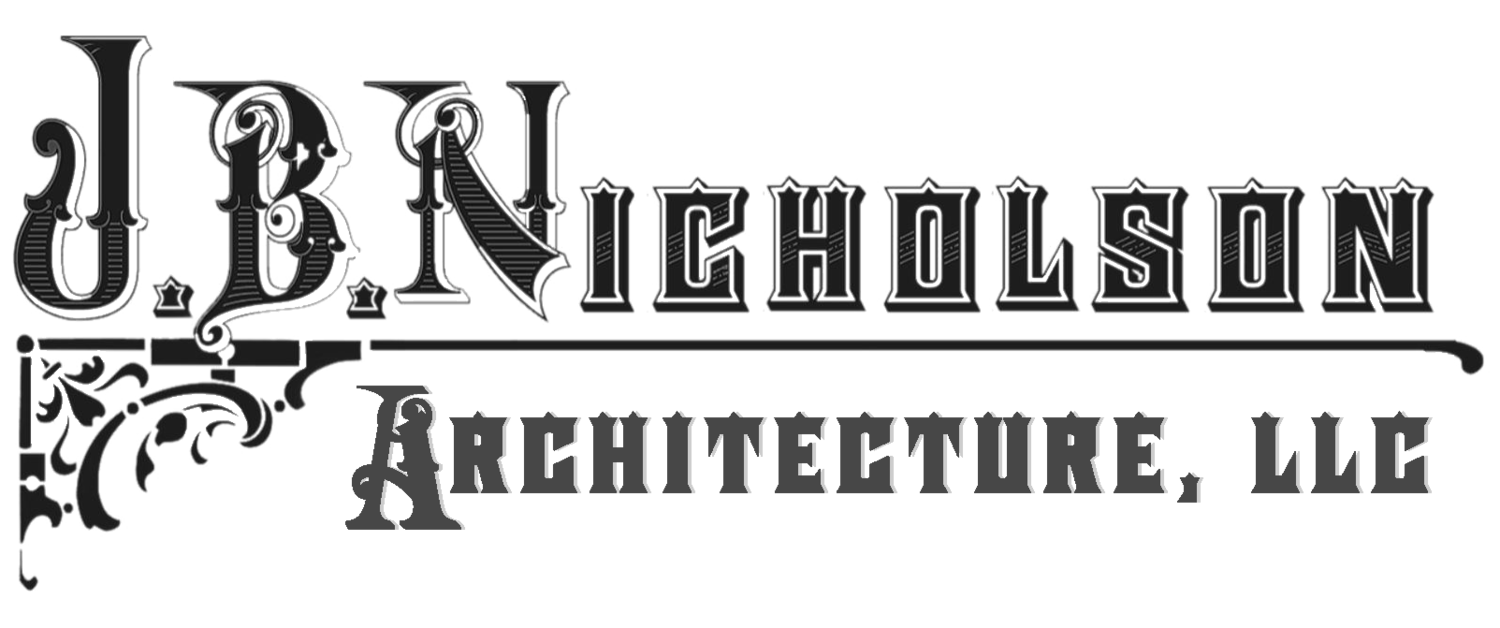











The owner of this early 20th century Tudor styled residence wished to have a screened porch for entertaining. An underutilized courtyard space between a guesthouse and the original home was partially filled by a new timber-framed screened pavilion featuring an outdoor fireplace, fountain, and push-button retractable screens.
By JBNa for Gardner/Fox Associates Inc. on a consulting-architect basis. The Architect of Record is Mark Fox. Pictures are courtesy of Gardner/Fox Associates Inc.

On the back side of the fireplace is the fountain, which graces the modified courtyard (now more enclosed) with a visual focal point and the pleasing sound of falling water. The fountain and basin has a cast stone surround and cast stone lion fountain head. The field on the fountain wall is of terra cotta tile in a herringbone pattern.
By JBNai for Gardner/Fox Associates Inc. on a consulting basis. The Architect of Record is Mark Fox. Pictures are courtesy of Gardner/Fox Associates Inc.

Design & Construction model of the proposed pavilion; Showing the new courtyard with chimney and fountain.
By JBNai for Gardner/Fox Associates Inc. on a consulting basis. The Architect of Record is Mark Fox.

The interior of the new screened porch pavilion is defined by the smooth-dressed mahogany structural timber framing and can be partially enclosed or fully open to the exterior via electrically operated raising/lowering screens. Screens by "PhantomScreens, Timber framing by Hugh Lofting Inc.
*Featuring consulting desing/construction documentation work by JBNai for Gardner/Fox Associates Inc.. Photos courtesy of Gardner/Fox Associates Inc..

The inward-looking side of the pavilion features a wood burning exterior fireplace and tv wall as the focal point for entertaining.
*Featuring consulting desing/construction documentation work by JBNai for Gardner/Fox Associates Inc.. Photos courtesy of Gardner/Fox Associates Inc..

The complete principal facade, featuring the new screened porch pavilion situated between the main and guest houses.
*Featuring consulting desing/construction documentation work by JBNai for Gardner/Fox Associates Inc.. Photos courtesy of Gardner/Fox Associates Inc..
