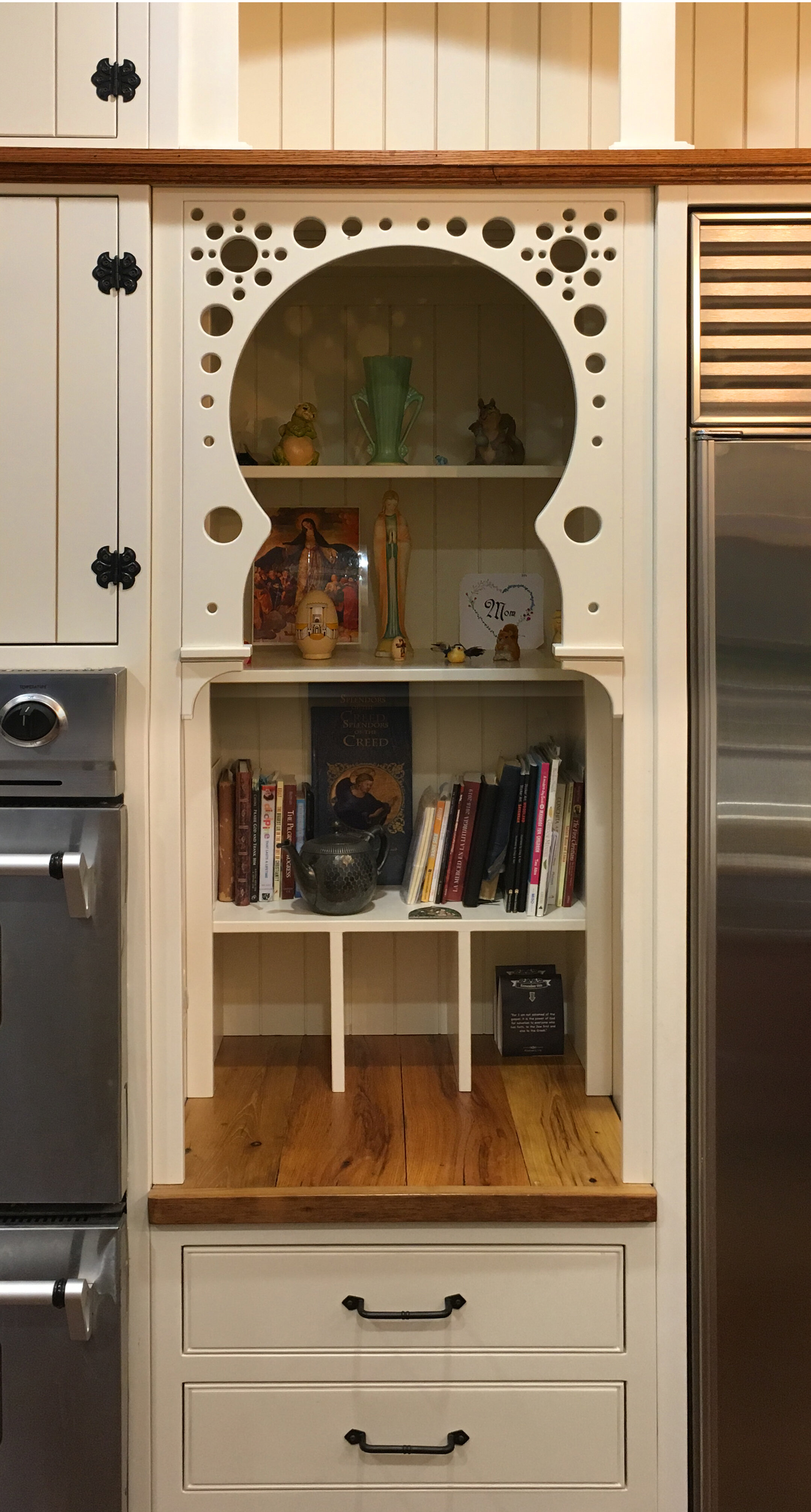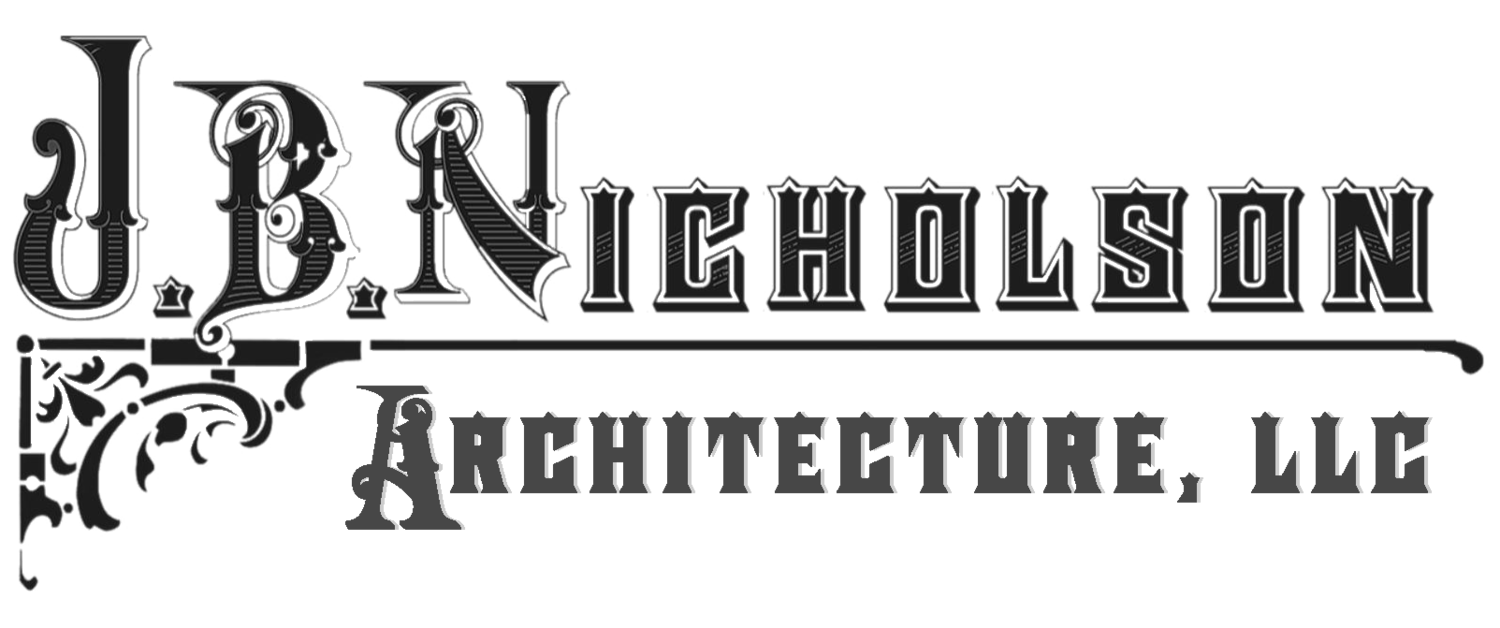














Custom designed and fabricated cabinets frame the window and range.

A Tudor styled pointed arch with pilasters frames the opening between the breakfast area and kitchen.

The wall-oven and refrigerator built-in are incorporated into the existing back-stairway wall. The custom designed and fabricated cabinets includes a spider-eye patterned keyhole arch-framed message center with a plate/tray gallery above.

The endpoint of the upper cabinets above the bar-height book-ended lower cabinet/countertop is punctuated by a 1/2 octagon turret-like cabinet housing mugs, coffee, and tea. It is jokingly referred to as the “Coffee Baptistery.”

Two cased openings in the end-wall lead to the butler’s pantry/bar and dining room on the left and back into the center of the home to the right.

A tall and slender custom Butler’s Pantry/Bar w/ wine rack and salvaged brass bar sink are between the dining room and kitchen.
