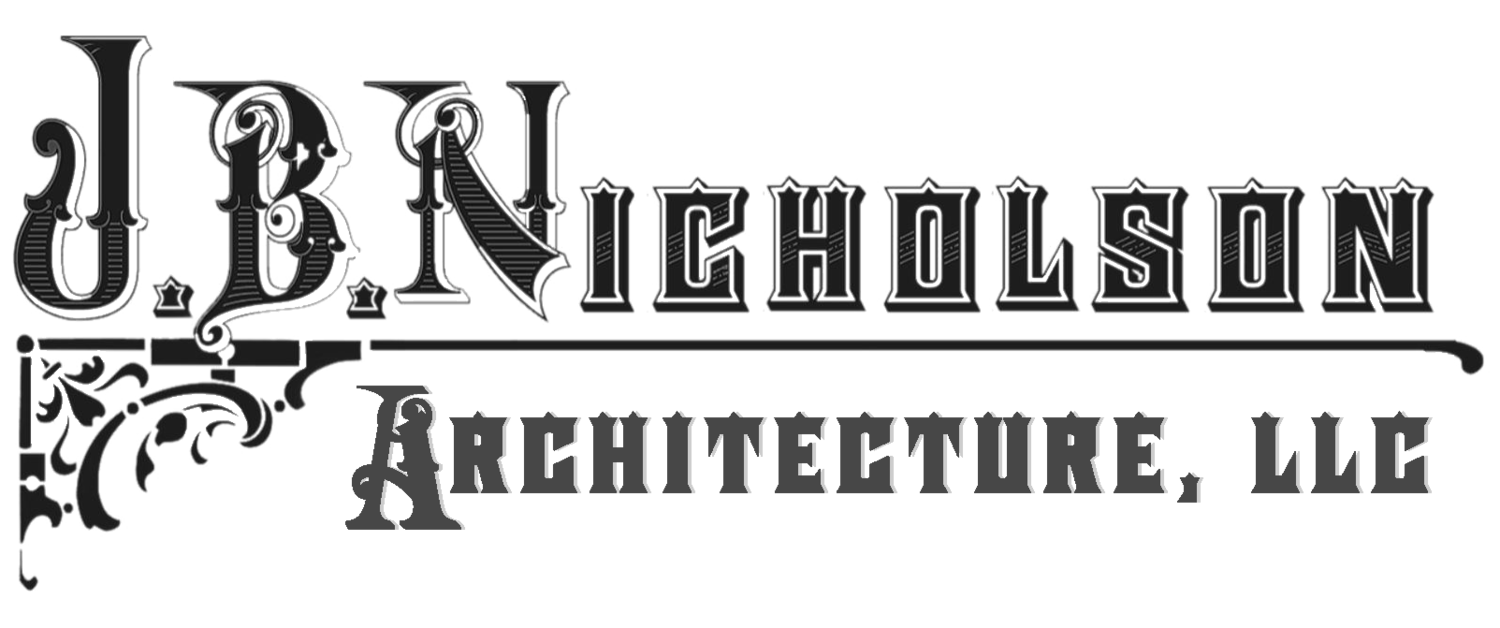


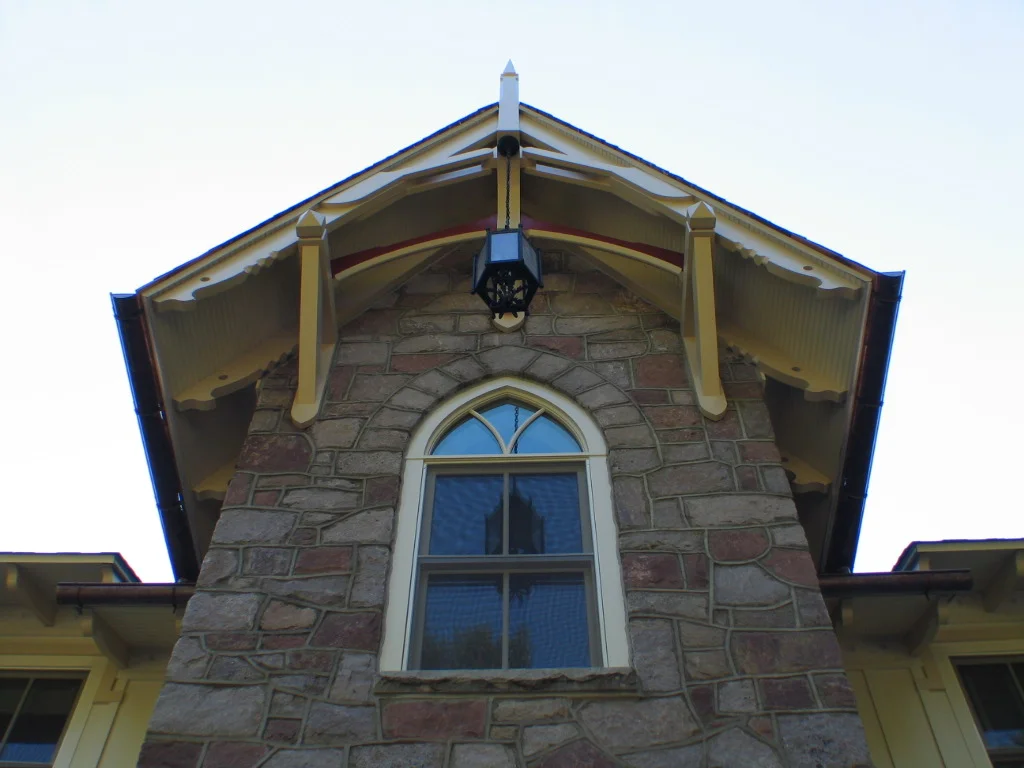








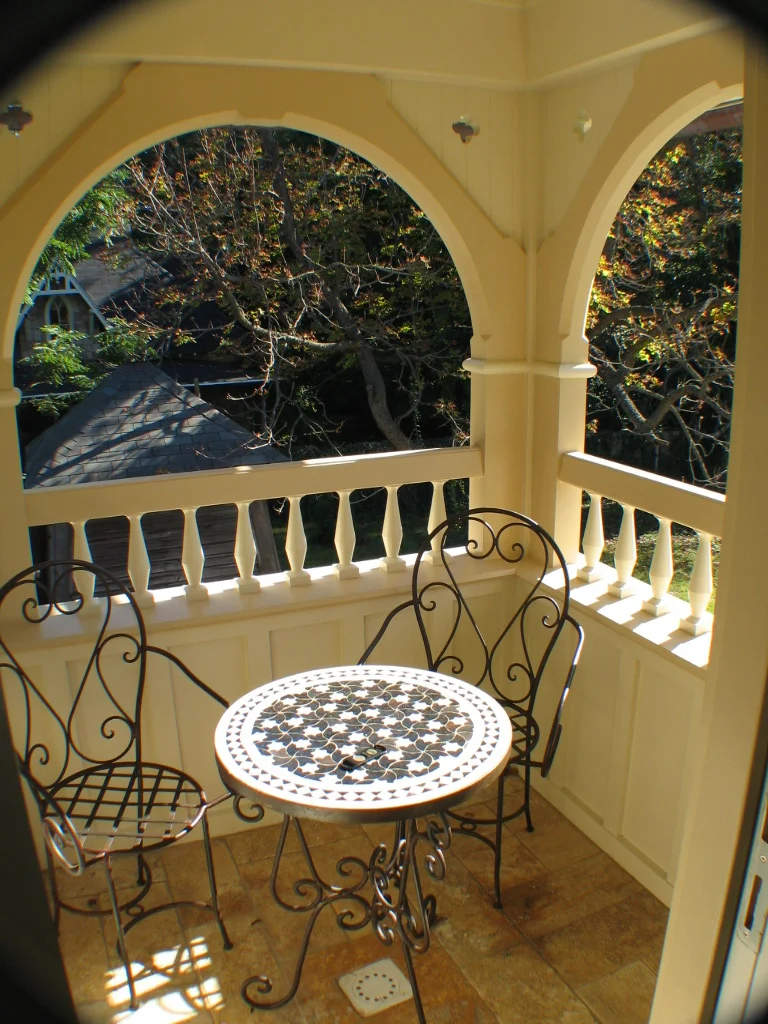

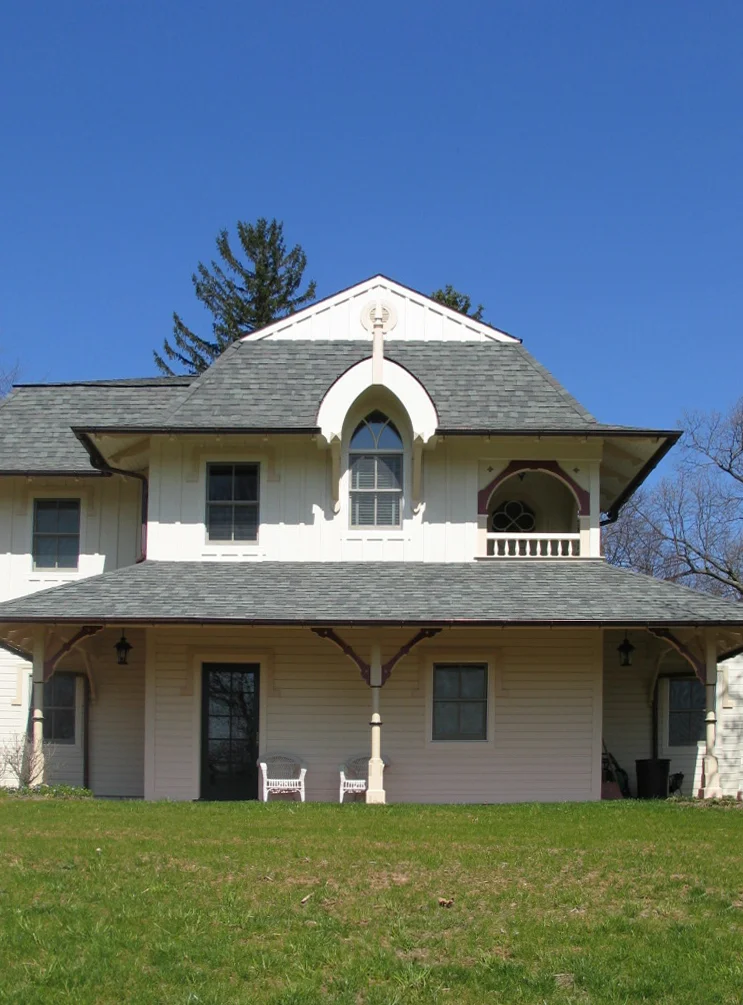




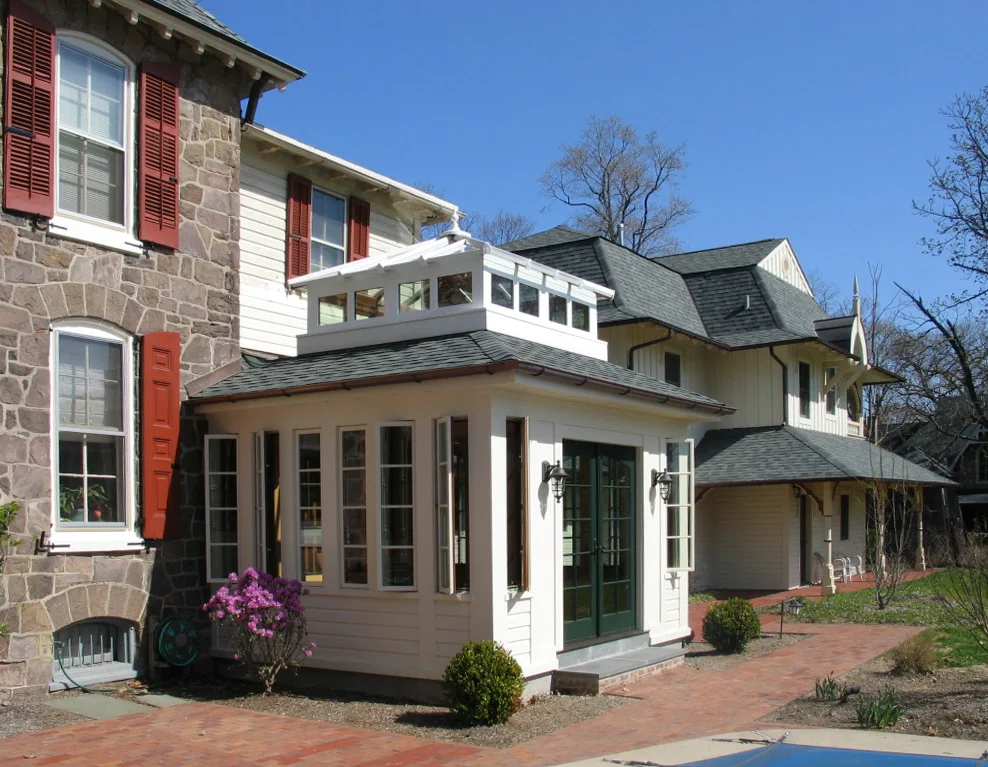





New Victorian Carriage House & Orangery Additions
The owner of an Italianate styled Victorian home (circa 1860) desired a covered and connected garage with a guest apartment but needed to be careful to preserve the architectural integrity of the home. The solution was conceived as a separate but stylisticaly complimentary structure. Ben Nicholson designed, detailed, documented, and provided construction phase architectural services for the project while employed with R.A. Hoffman Architects Inc. The Architect of Record is Rene A. Hoffman.
All photos by Ben Nicholson
