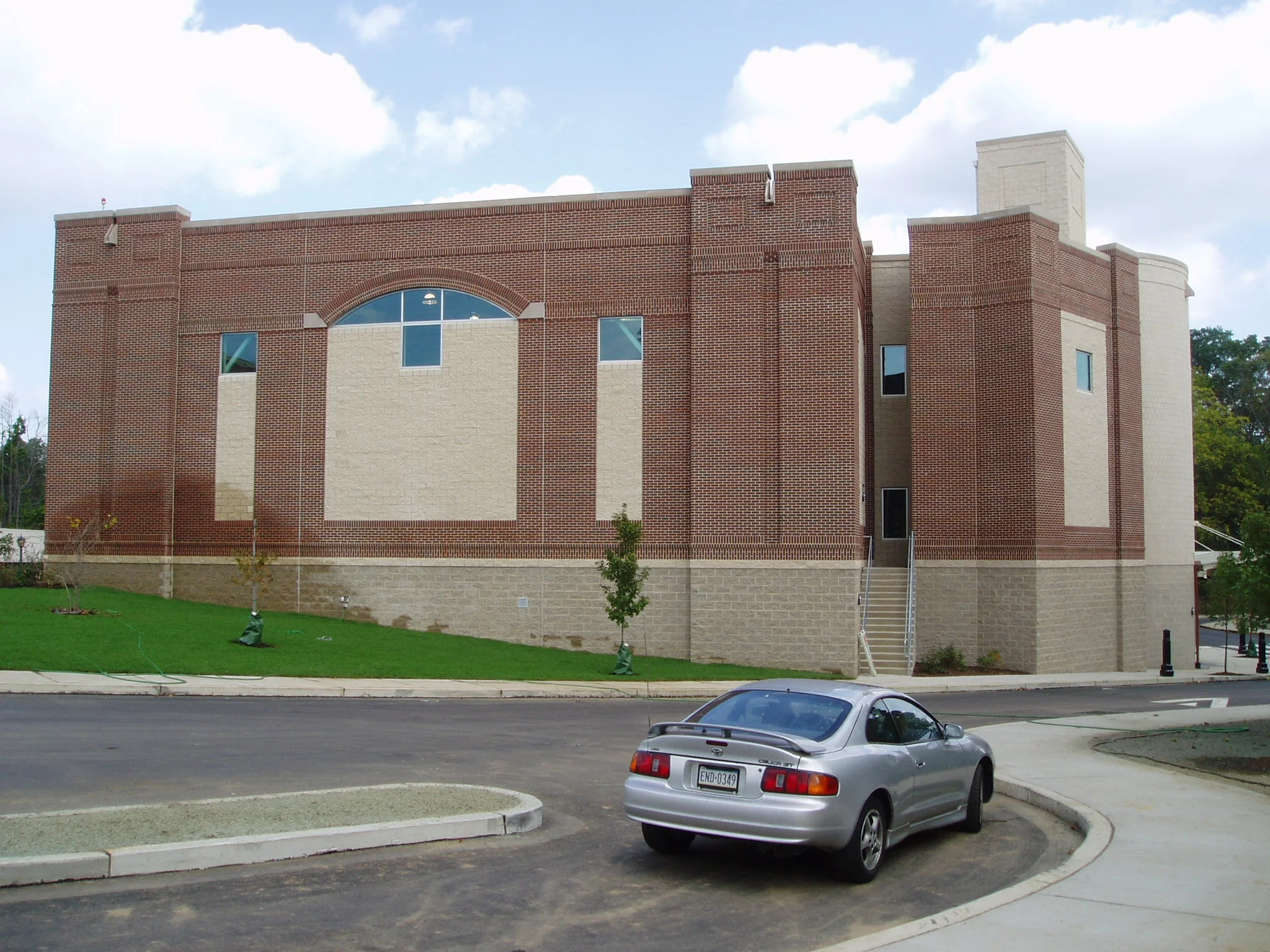










Constructed in 2007, this 18 million dollar, 55,000 square foot facility houses two practice gymnasiums, offices, & support spaces for the university's basketball program. The third floor consists of an aerobics and fitness center for all university students' use. In this team project, Ben Nicholson was responsible for much of the facade, massing, and entrance canopy design work. while employed at Mark B. Thompson Associates. Ben also performed extensive construction document production and construction phase work.
Work done with Mark B. Thompson Associates. The Architect of Record is Mark B. Thompson
All photos by Ben Nicholson

The Entrance Canopy is composed of a tension supported, radially projecting, steel structure with a translucent panel roof.

The fitness center's floor is suspended from heavy steel trusses. This allows for a clear span over the gymnasium on the level below the fitness center. The tensile members which support the floor are of threaded rod with a clevis & cotter pin connection to curved steel plates. We (the team at MBTa) worked closely with the structural engineering firm to execute this detail.

The weight lifting area required a wall of mirrors but was located where there were no walls. Ben Nicholson designed a suspended mirror wall set between and clasped to two of the tensile members. The resulting suspended plane allowed for mirrors but also does not enclose or split the fitness center's space plan in the way a simple wall would.
