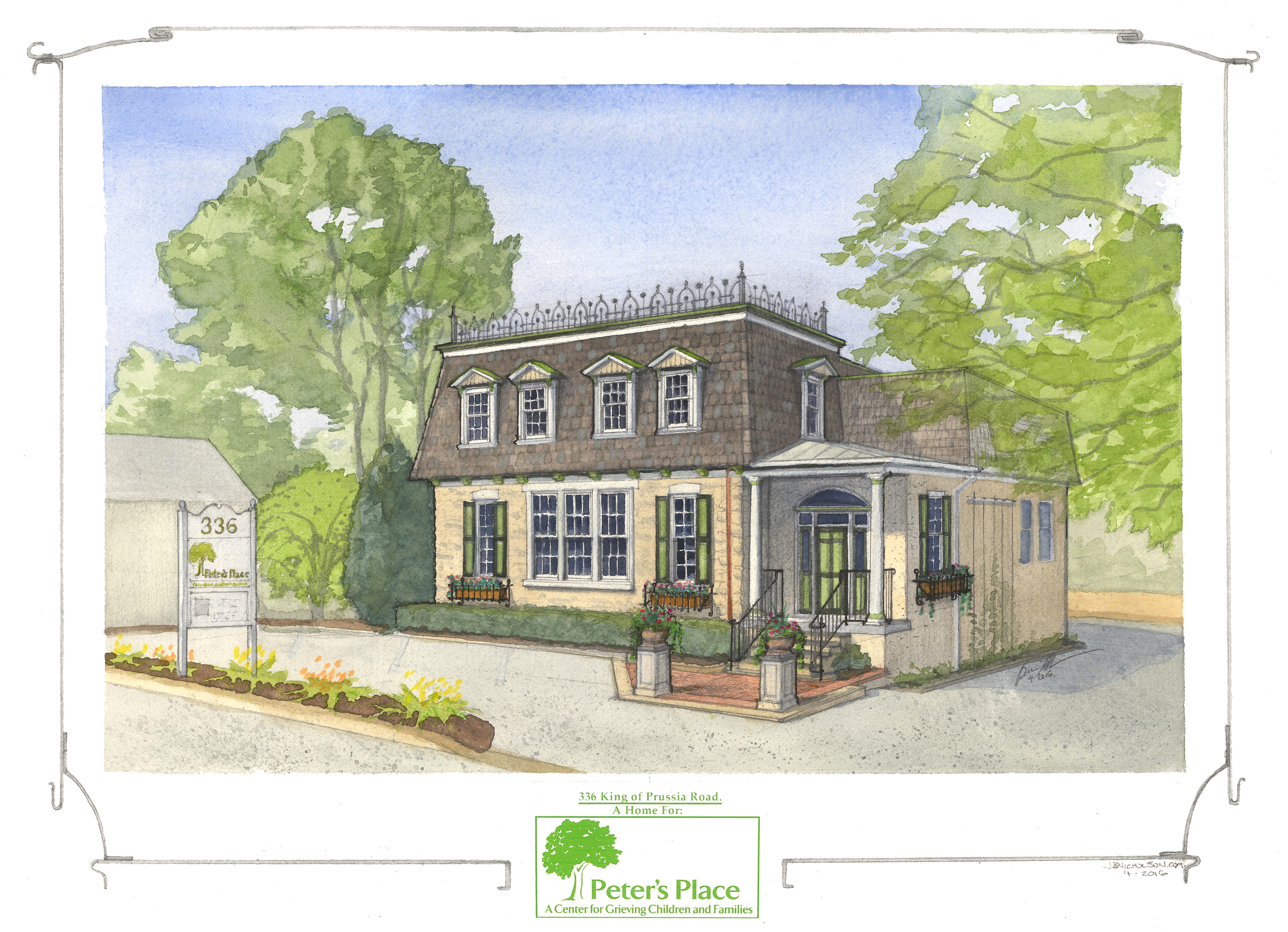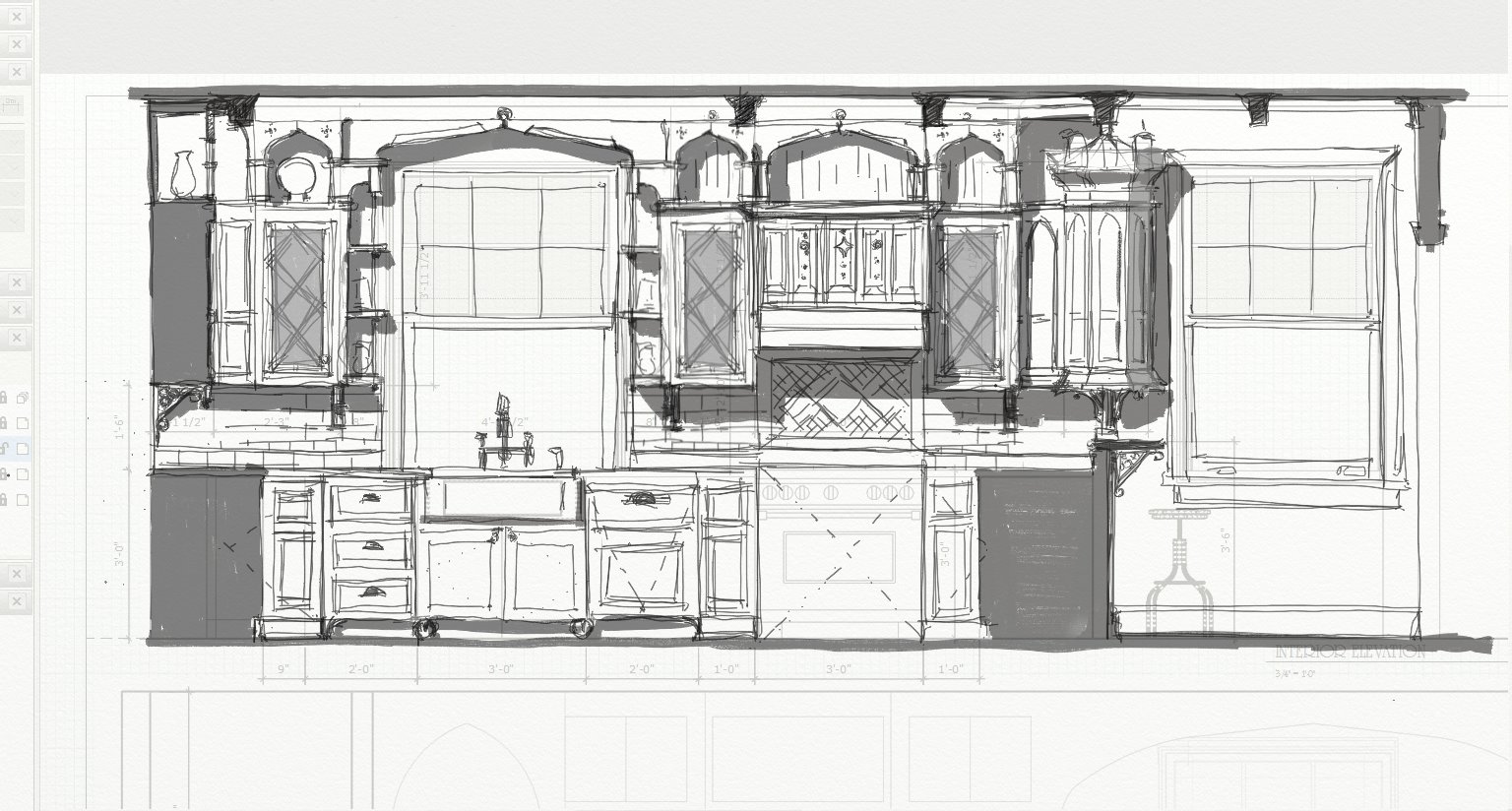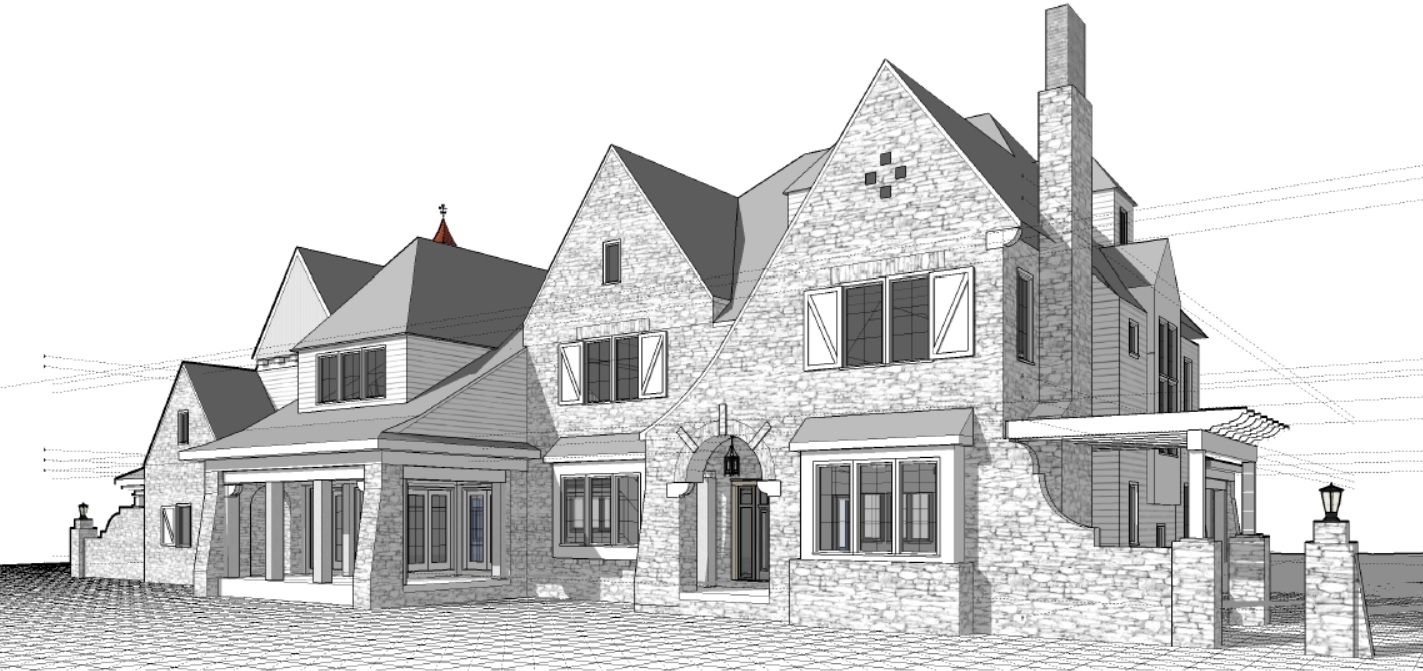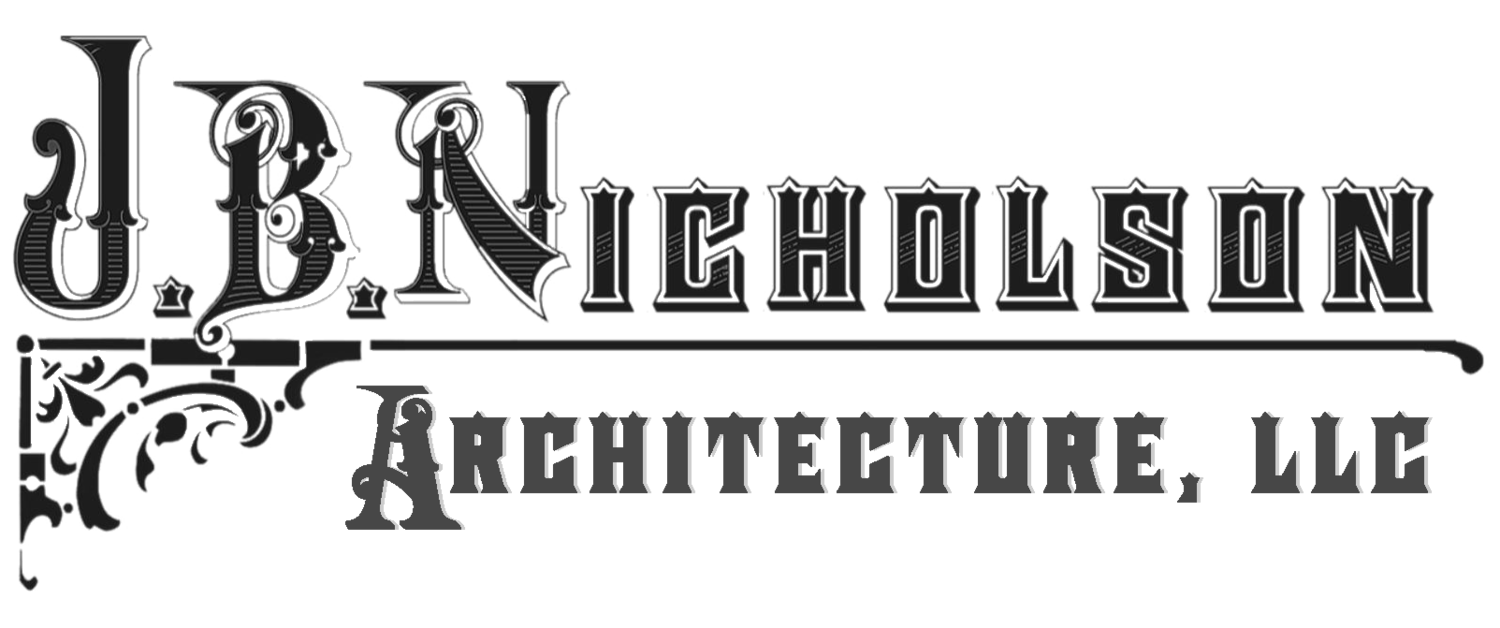Here's a brief look at some of the projects @ JBNai in the 2nd Quarter of 2016.

Facelift design and presentation rendering.
JBNai assisted Peter's Place (http://petersplaceonline.org/) with a conceptual design and fundraising rendering for a campaign to make their organization's new home within an existing building in Radnor. The rendering shows a proposed "facelift" design for the existing building; A new mansard roof is accented with dormers, dentil brackets, crown, and cresting while new window boxes and planter-piers domesticate the ground level.

Kitchen design sketches
Design development for a new kitchen in a late 19th century English Arts & Crafts / Tudor styled home.

Kitchen & Family Room Addition
Design development is underway for a kitchen and family room addition to a 1940s cottage in Ardmore.

Kitchen & Family Room Addition
Plan view.

Pool Pavilion Details

R.A. Hoffman Architects
Ben Nicholson is proud to be helping Rene Hoffman in developing the design for a signature French Eclectic styled home to be built in the northern suburbs of Philadelphia.
www.hoffman-architects.com
